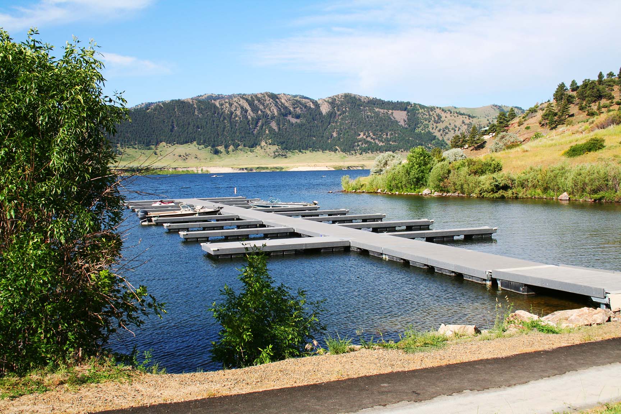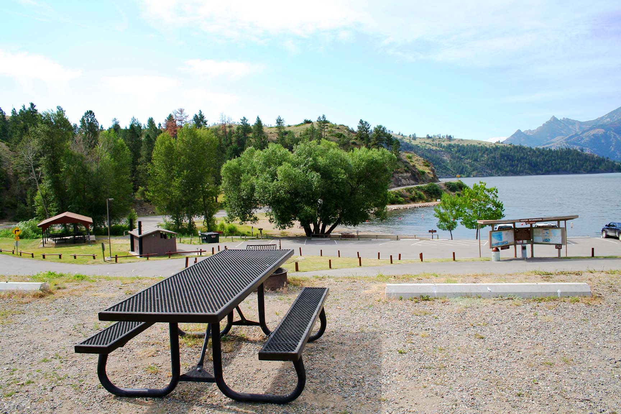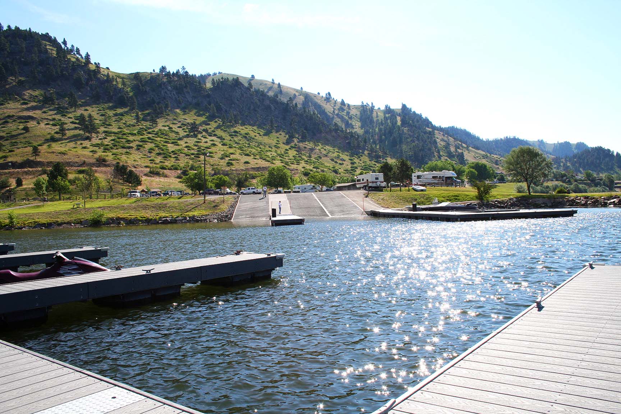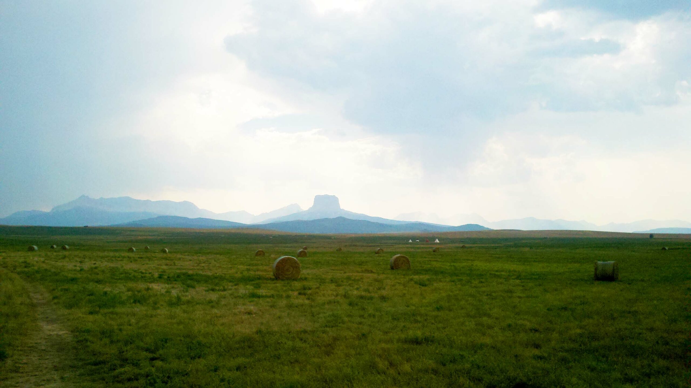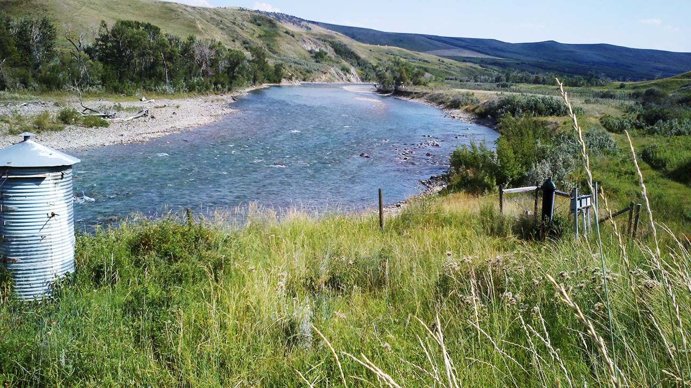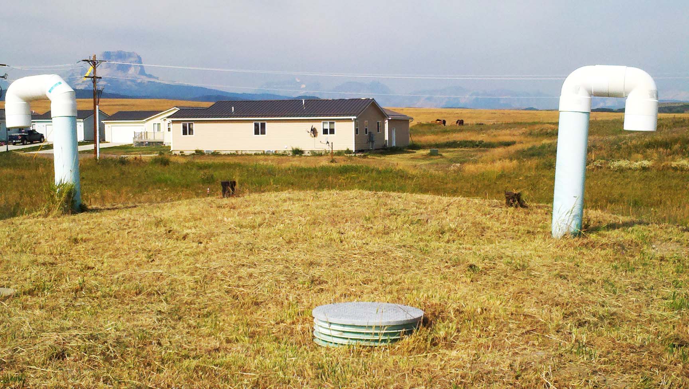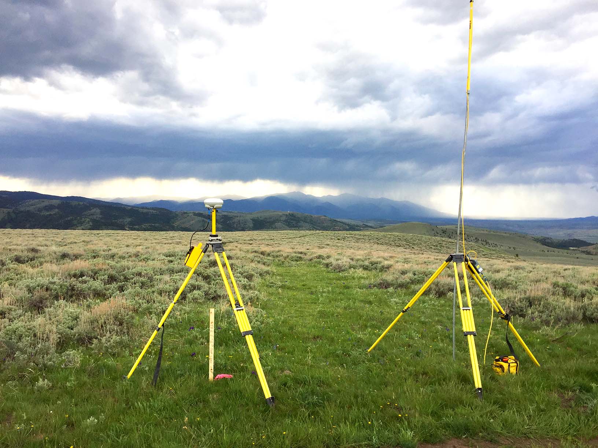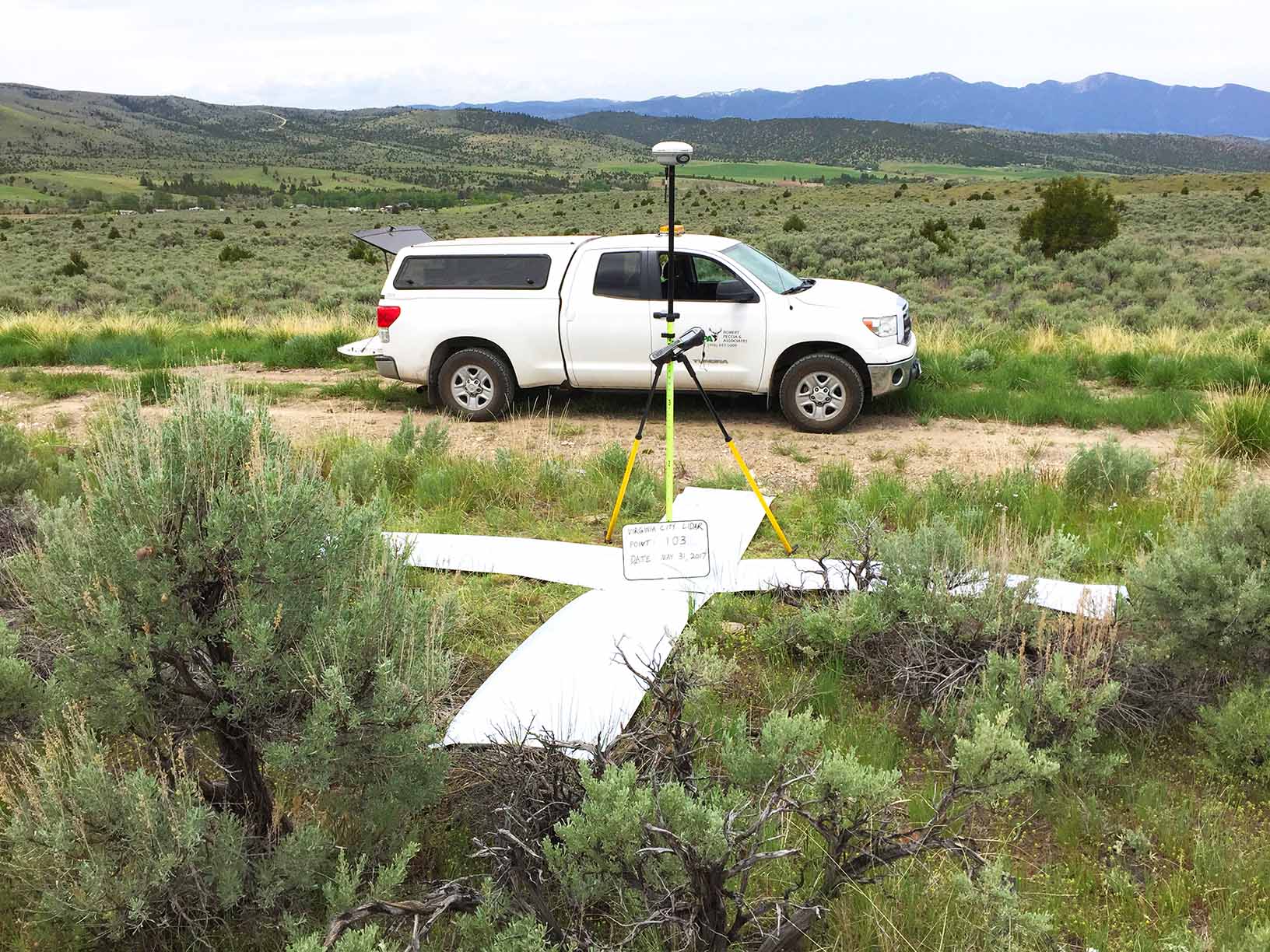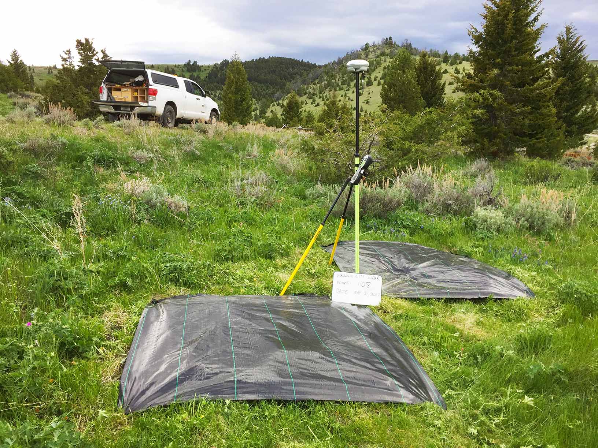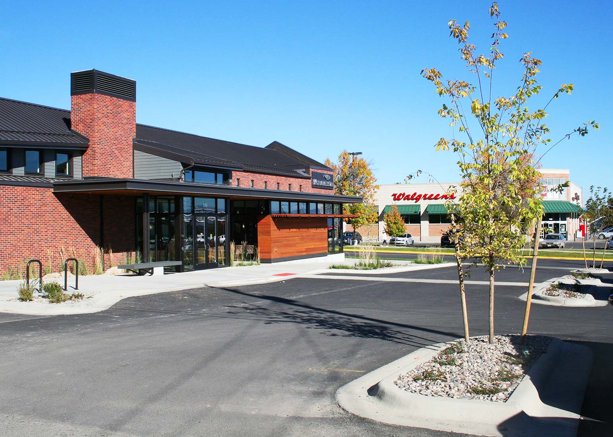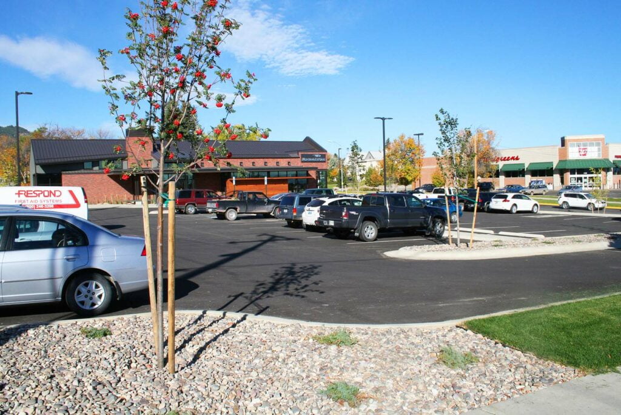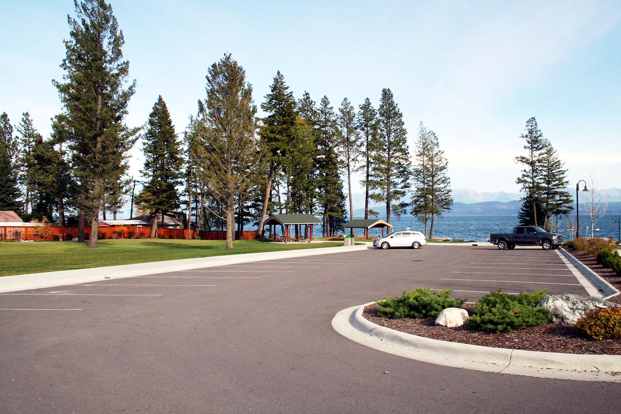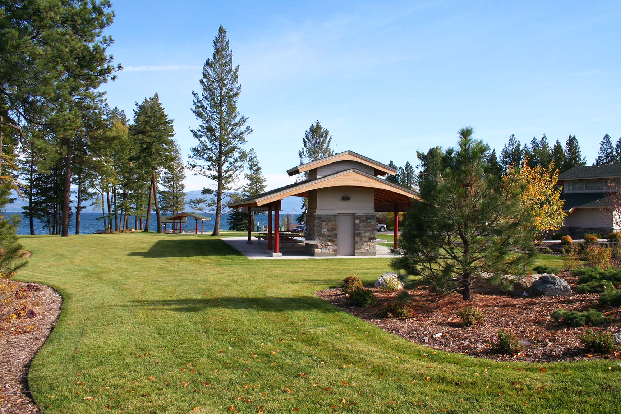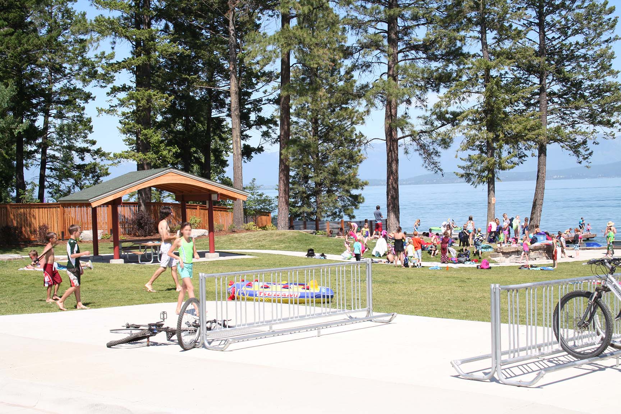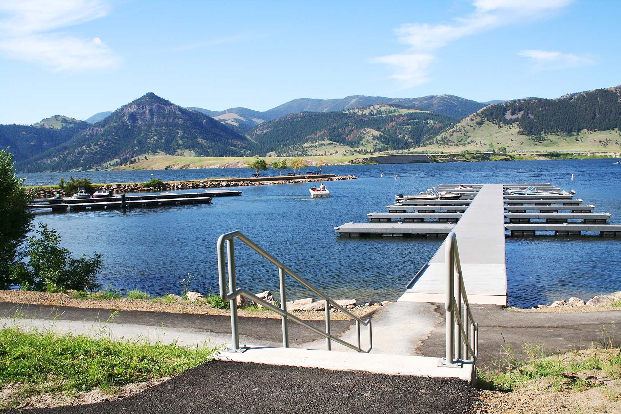
Project Description
The Holter Lake Campground is located about halfway between Great Falls and Helena, Montana on Holter Lake, an impoundment on the Missouri River. Campground visitation is currently about 50,000 visitors per year with projections of up to 350 boat launchings per day. The design includes a 65-foot boarding float between boat access ramp lanes, an 88-foot courtesy dock, and a 235-foot main overnight dock. The layout accommodates 43 overnight moorings and is designed for winter seasonal removal of the floating dock sections.
Trails to the docks were routed to provide ADA accessibility and minimize the impact on the existing facility. The paved trails, concrete stairway, dock abutments, shoreline stabilization, and anchoring system designs were complicated by fill-type soils and shallow groundwater. The existing boat ramp was being undercut at the toe and required deepening and lengthening in addition to adding ramp access lanes. The water depth at the ramp toe required that sheet piling be installed for dewatering during construction. RPA coordinated with a number of structural, geotechnical, dock, and ramp specialists to facilitate the design.
Design alternatives were compiled into reporting that also addressed cost estimates. Design complications included significant wave and ice loads on the dock and shoreline stabilization. RPA accommodated multiple design reviews and provided complete plans and specifications provided for bid. The construction cost of the project was about $1.1M. The design work was completed through RPA’s IDIQ contract with the BLM Montana and Dakotas region.
Project Details
Client
Bureau of Land Management
Location
Holter Lake, Montana


