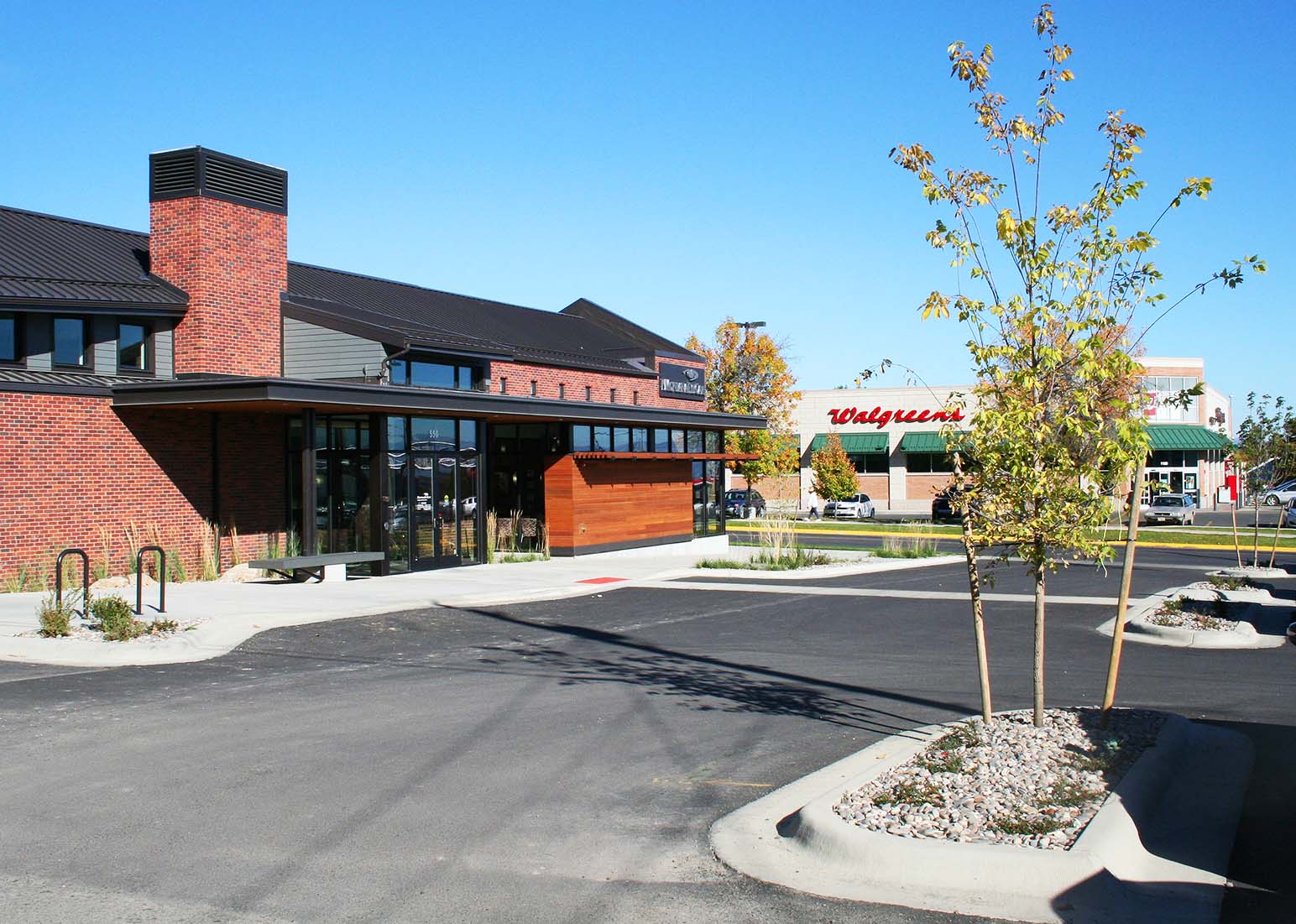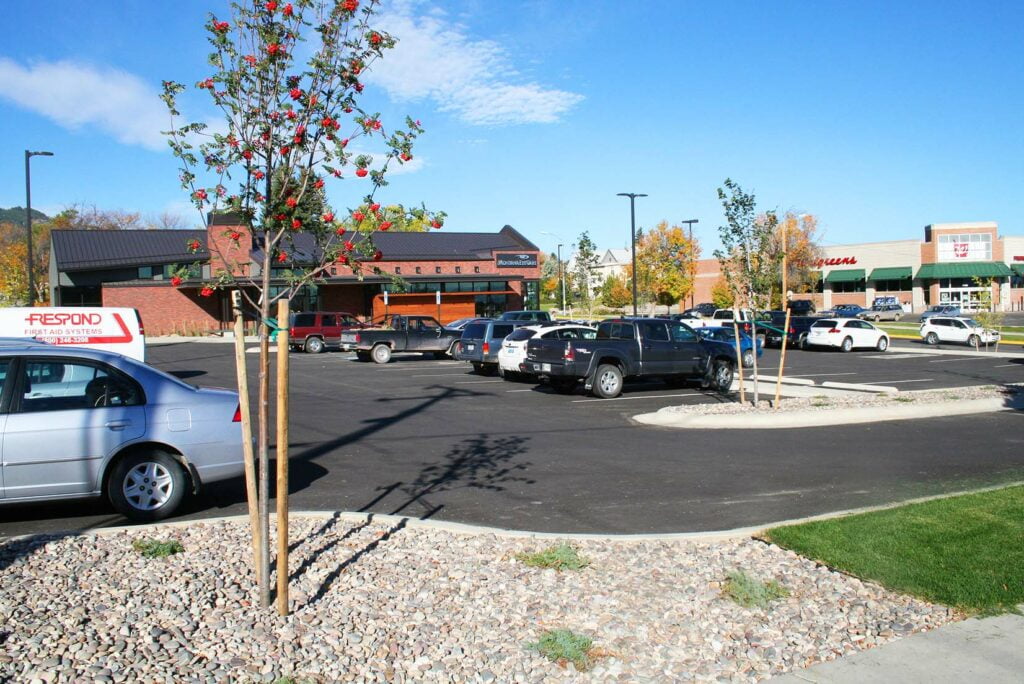
Project Description
Working with Mosaic Architecture, the project included design and construction of a new 12,000 square foot clinic building. The new facility, located at the intersection of Montana Avenue and 11th Avenue in Helena, houses both an optometry clinic and retail showroom.
Site design included challenges associated with keeping the existing clinic building in service, while the new facility was being constructed. In addition to a fully accessible site design, the new facility includes 10,000 gallons of underground stormwater detention/retention, located directly underneath the new 38-stall paved parking lot. The underground facility is constructed of aluminized corrugated steel piping, with perforations to allow stormwater runoff to infiltrate on-site.
KEY PROJECT ELEMENTS
- New 38-Stall Paved Parking Lot
- Underground Stormwater Detention/Retention System
- ADA Accessible Site Design
- Site Landscaping and Privacy Fencing
Project Details
Client
Montana Eye Care
Location
Helena, Montana
Architect
Mosaic Architecture




