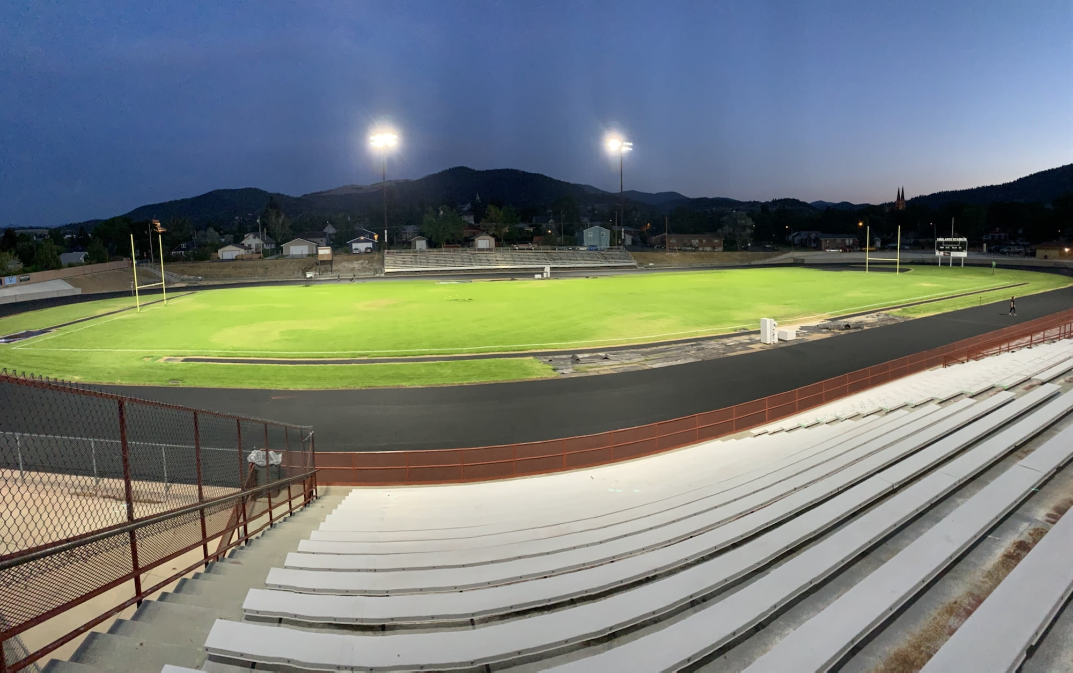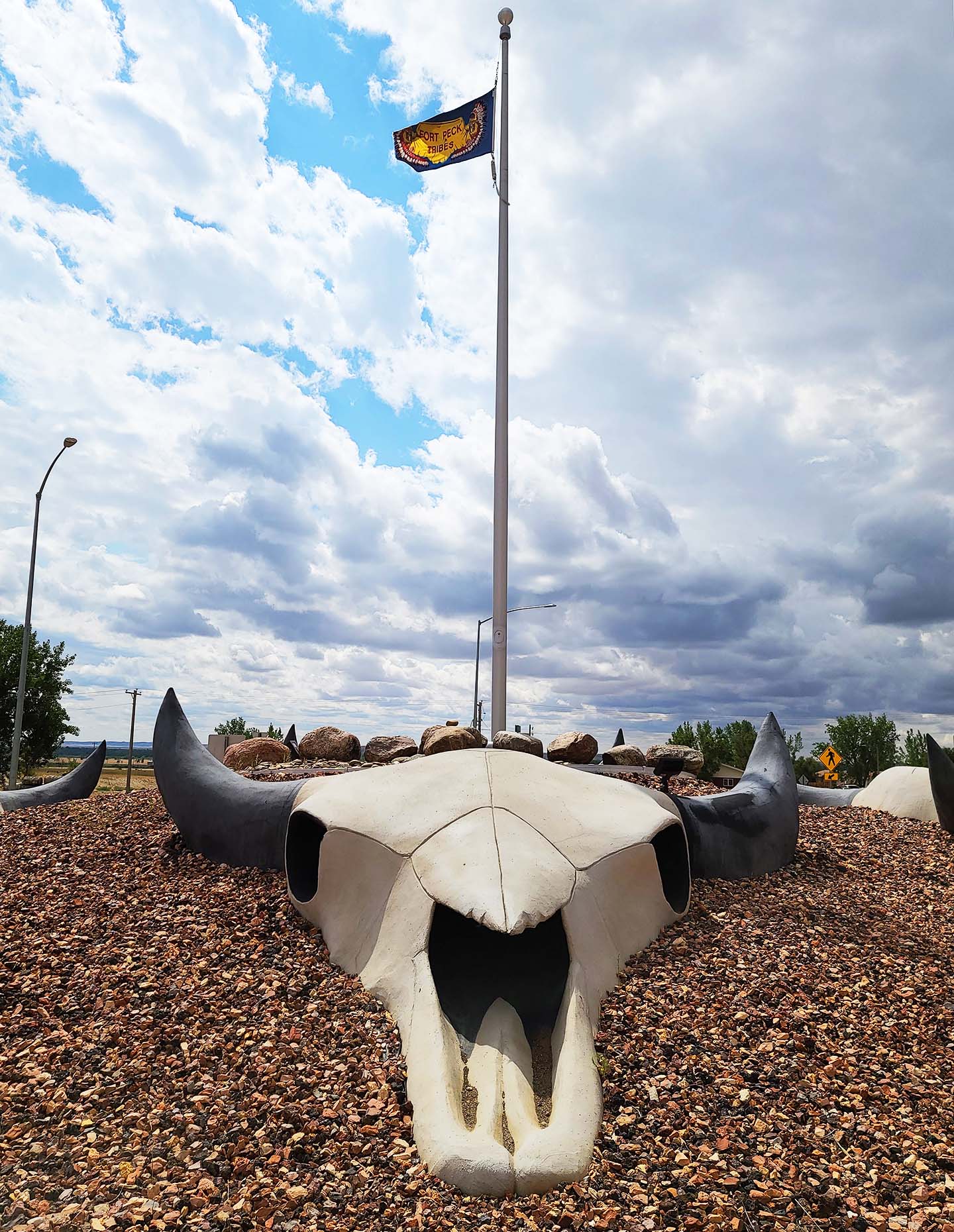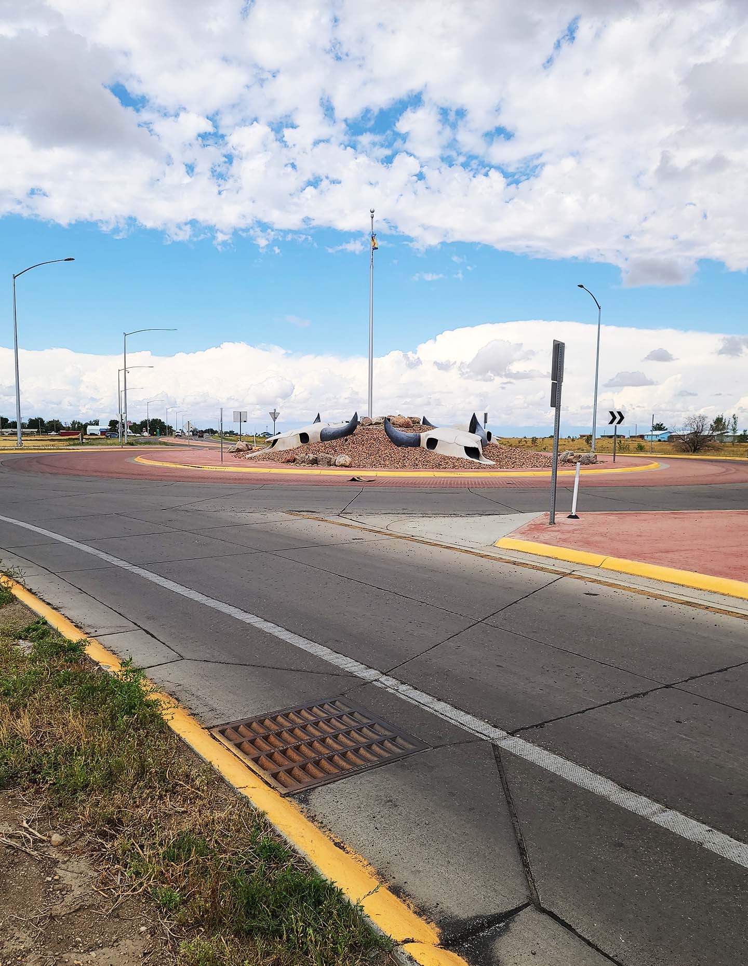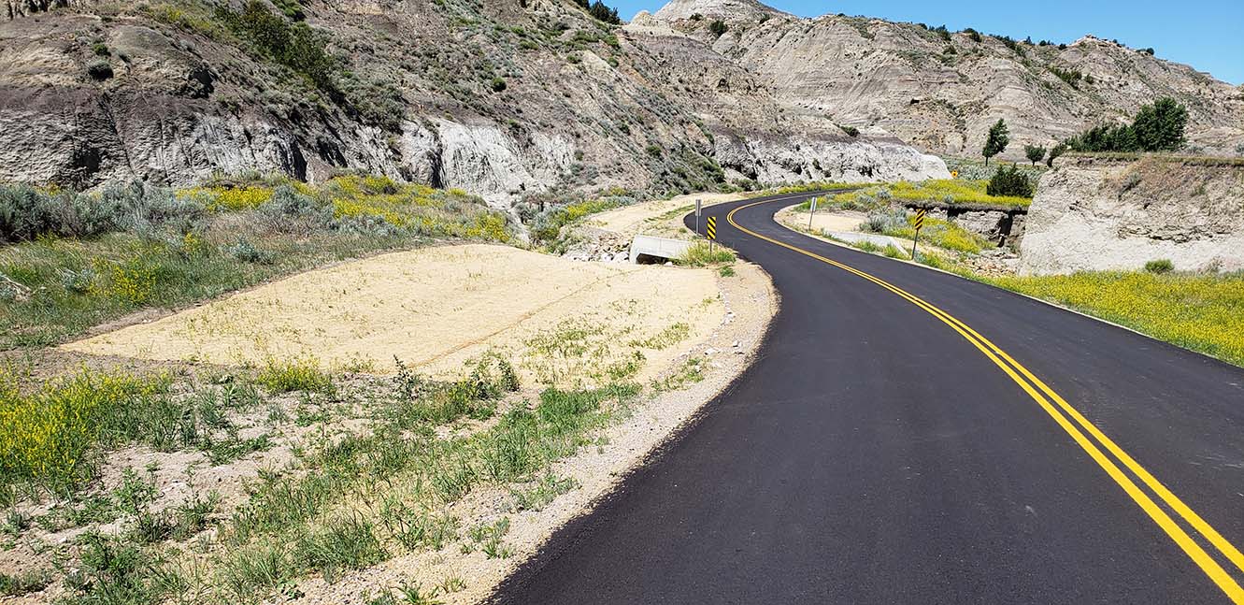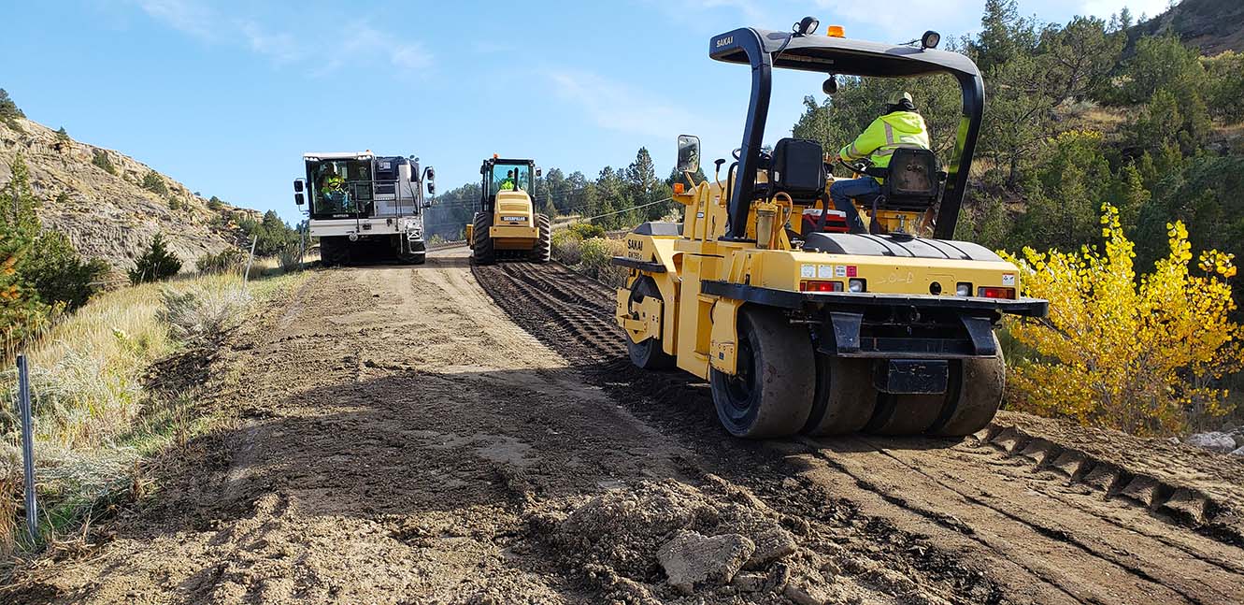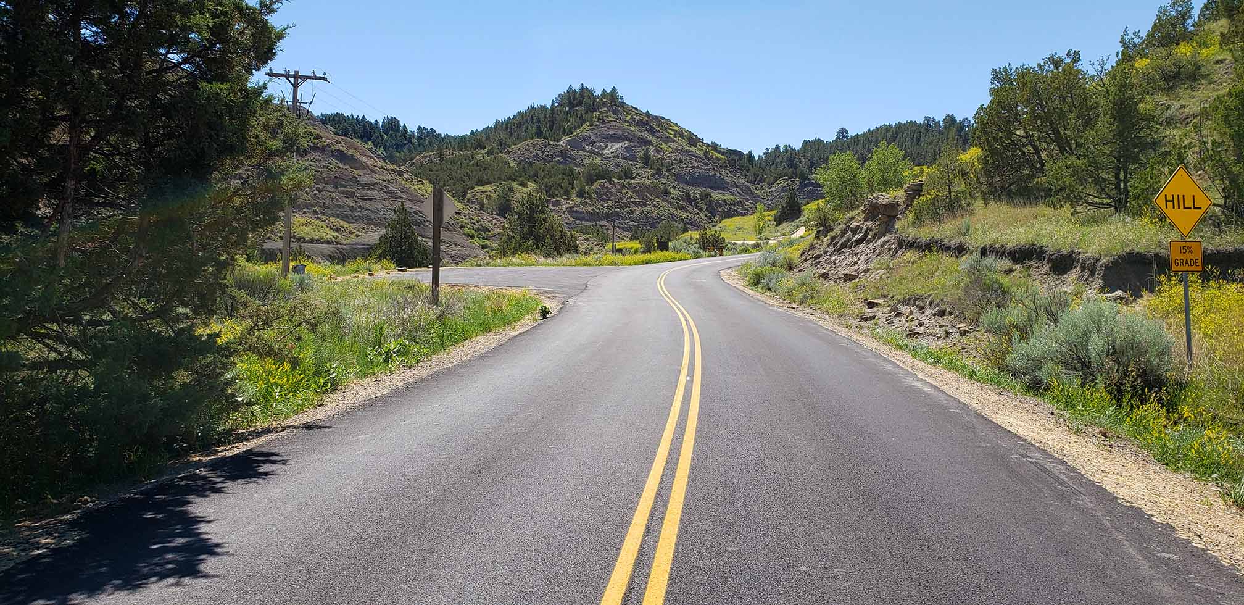
RPA conducted a comprehensive evaluation of traffic and safety conditions at the intersection of State Highway 55 and Banks Lowman Road north of Boise, Idaho. After evaluating existing and projected conditions and multiple improvements, a traffic signal was identified as the preferred alternative for the intersection based on its operational performance under future growth scenarios.
Key Project Elements
- Traffic data collection
- Observations of vehicle queueing and turning movements
- Traffic and safety analysis
- Projected growth scenarios
- Deterministic and microsimulation operational analyses
- Alternatives analysis
- Traffic control warrant analysis
- Feasibility analysis
- Cost estimation
Project Description
The intersection of State Highway 55 and Banks Lowman Road is located approximately 41 miles north of Boise and provides access to a variety of recreational opportunities in the surrounding public lands. On weekends during the summer, the area experiences an influx of recreational traffic resulting in congestion and lengthy delays for vehicles along Banks Lowman Road. During busy days, the Idaho Transportation Department (ITD) has implemented temporary flagging control to help control and alleviate congestion. As traffic volumes continue to increase, however, the existing strategy is inadequate to meet the growing demands at the intersection.
After collecting traffic data and observing vehicle queuing and turning movements in the field, RPA used a multi-step approach to evaluate existing and projected traffic conditions, including both deterministic and microsimulation analyses. To address operational and safety conditions at the site, RPA analyzed multiple alternatives included maintaining the existing two-way stop control, implementing flagging control more frequently, installing a traffic signal, and installing a single-lane roundabout.
While the existing stop control and peak day flagging operation is viable in the short term, the configuration is not sustainable for the long-term. The flagging operation is shown to help alleviate existing congestion concerns, however, the option offers minor capacity increases and would need to be implemented more frequently during the peak season. Automated flagging control was identified as an interim solution while designs for a more permanent solution are developed. Based on the results of the evaluation process, a traffic signal was identified as the preferred alternative for the intersection. Compared to the other traffic control scenarios, the roundabout was shown to provide the lowest capacity and shortest anticipated life. Conversely, the traffic signal provides the greatest life of all alternatives and the best operational performance under future growth scenarios.
Project Details
Client
Federal Highway Administration - Western Federal Lands (FHWA-WFL)
Location
Boise County, Idaho










