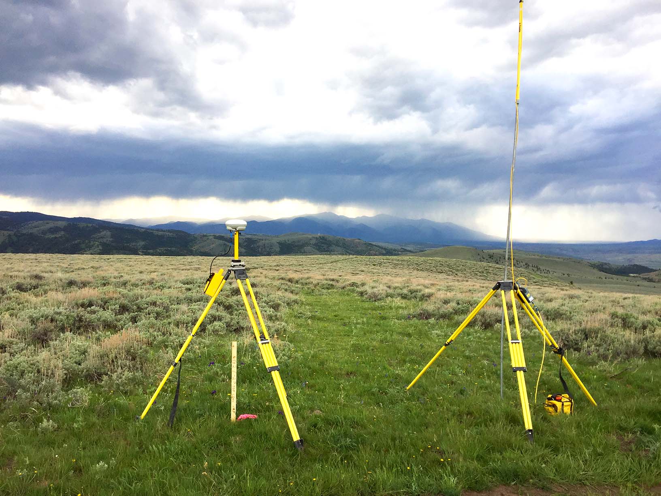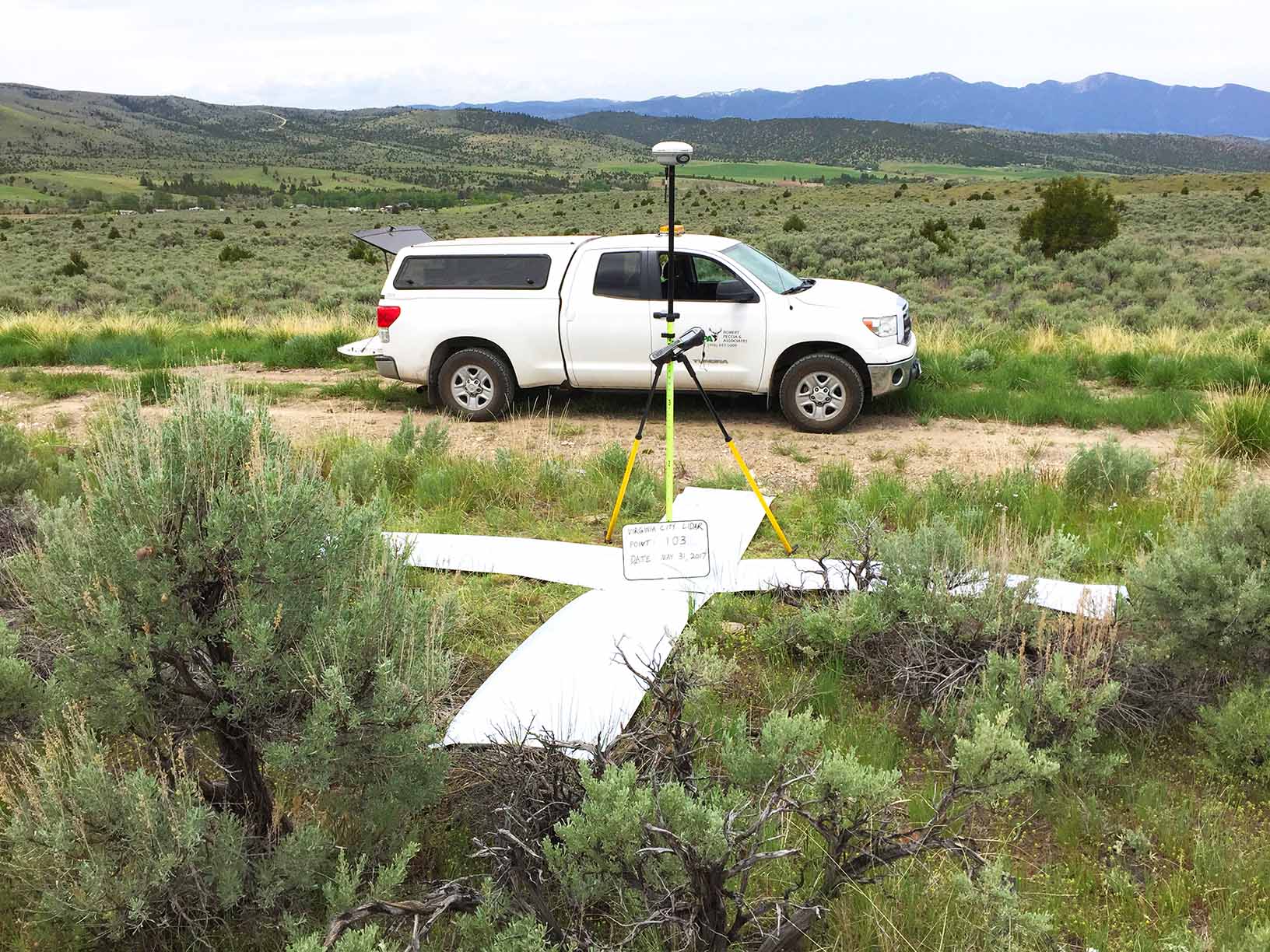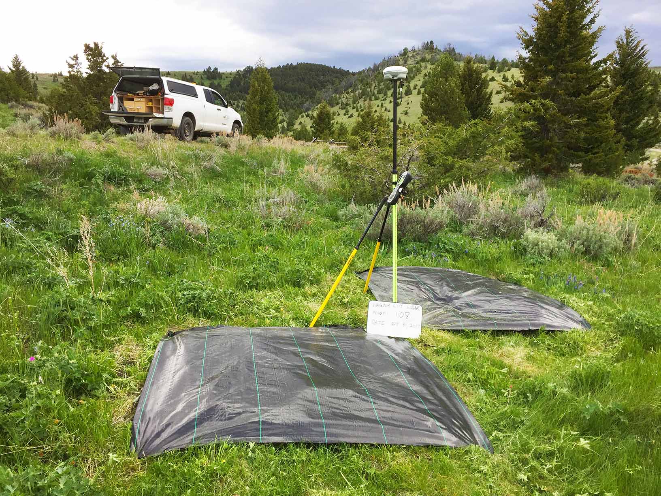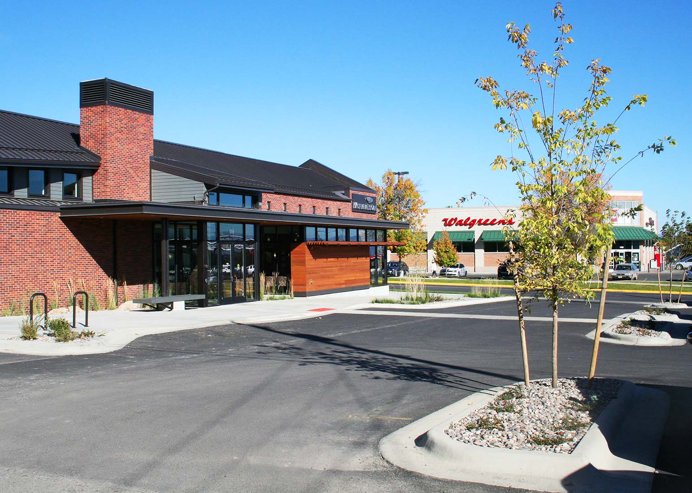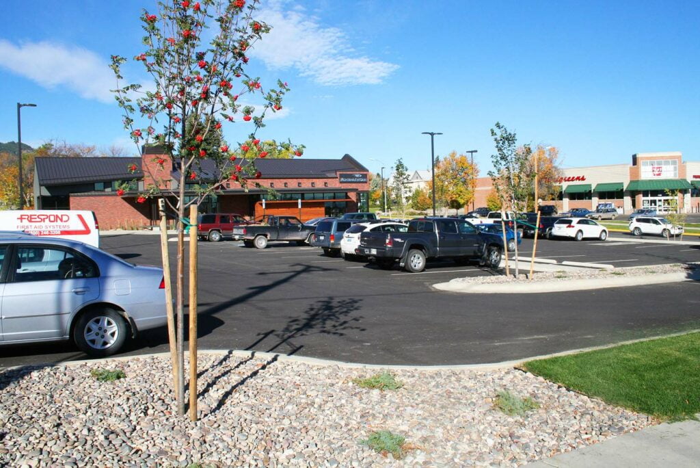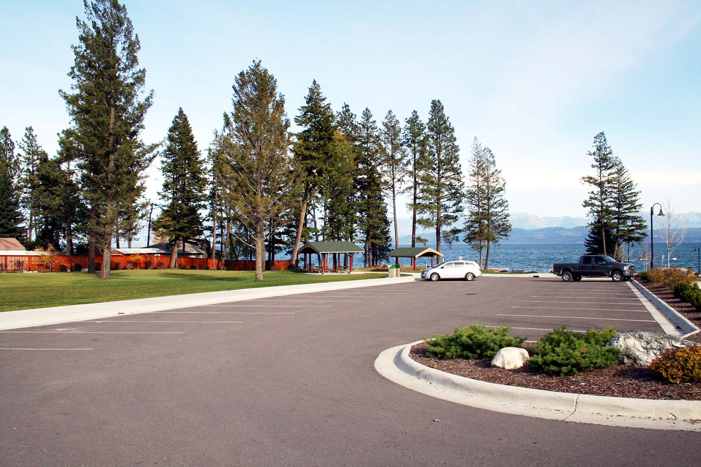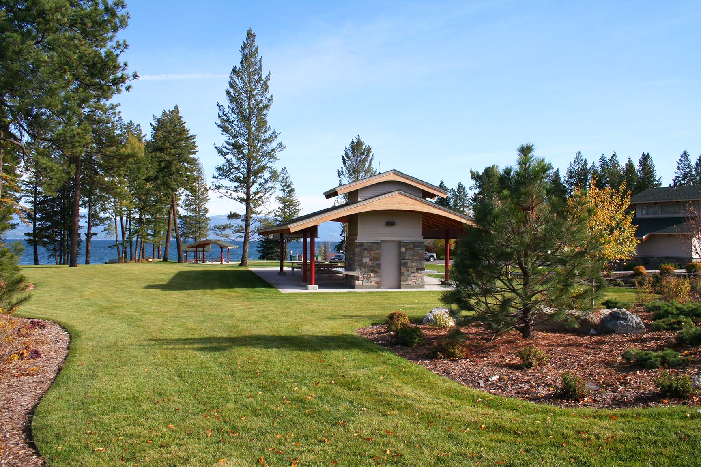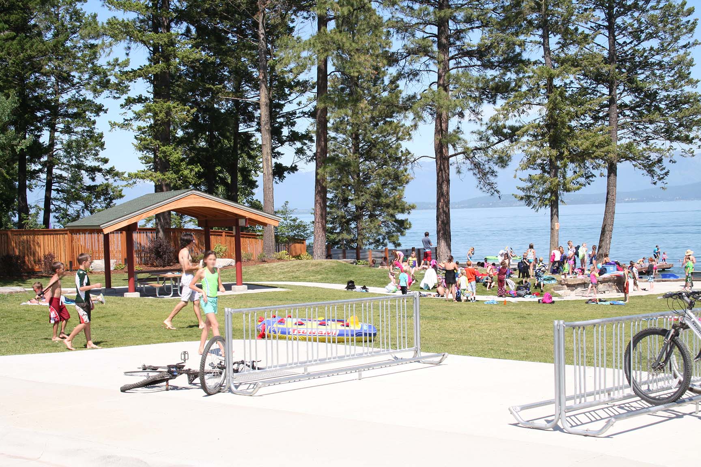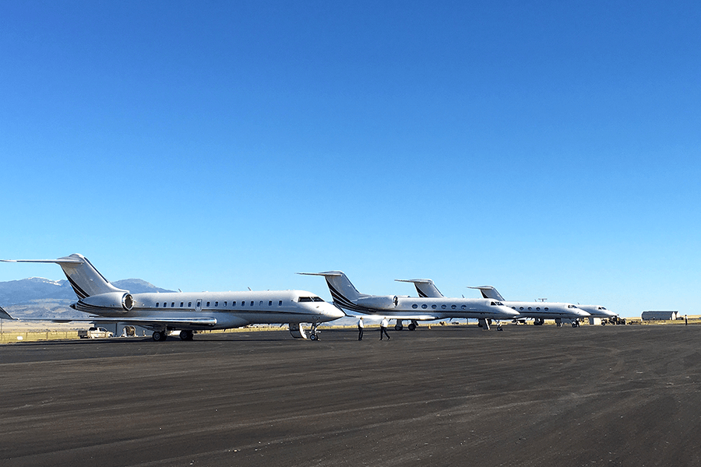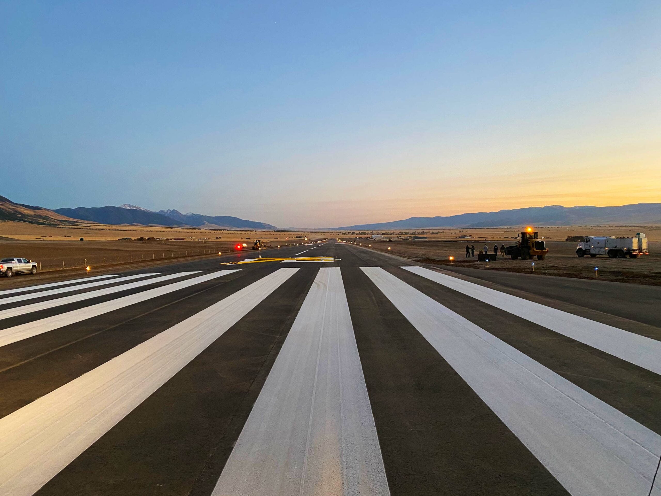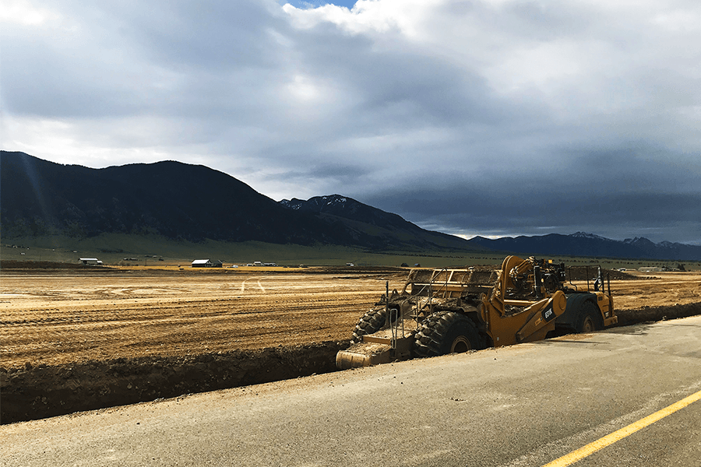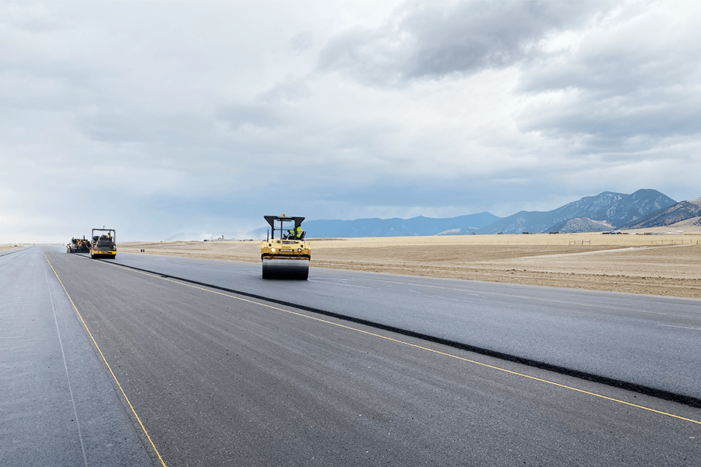
Project Description
RPA partnered with High Plains Architects to design a new 8,640 SF, single-story medical office building. The superstructure system consisted of exposed open web, parallel chord hybrid roof truss, comprised of wood and metal, supported on steel and wood framing. Rammed aggregate pier foundations were employed beneath the building to mitigate highly compressible subgrade soils. A network of cast-in-place concrete grade beams were utilized to transfer superstructure loads to the pier foundation. Careful planning and collaboration with the architect was undertaken to ensure interior demising walls, which were framed to the underside of roof sheathing, were detailed to allow deflection of the roof trusses and maintain rigorous sound isolation between exam rooms and offices.
Project Details
Client
Big Horn Valley Clinic
Location
Hardin, Montana





