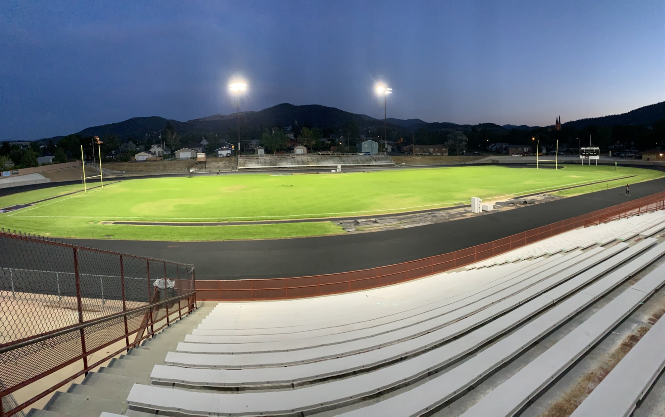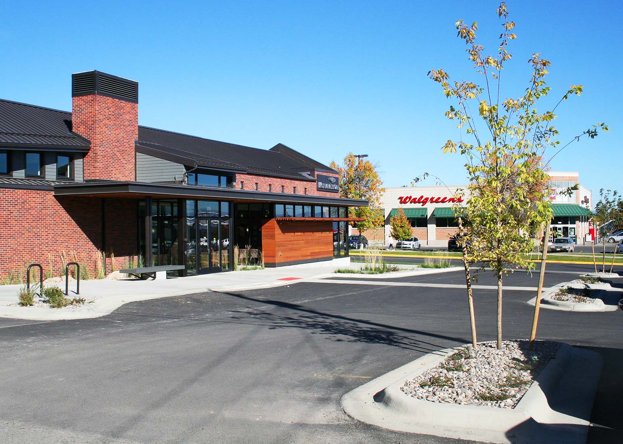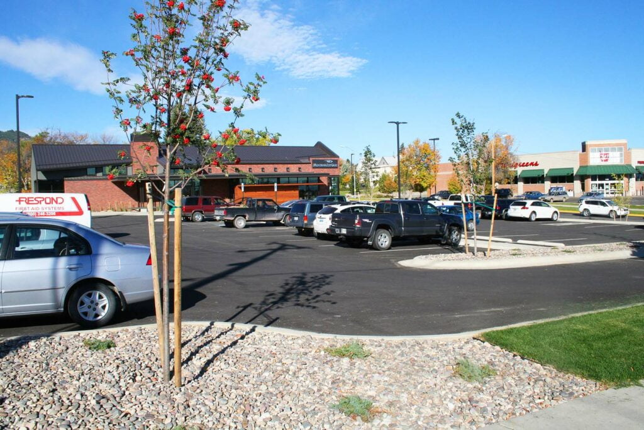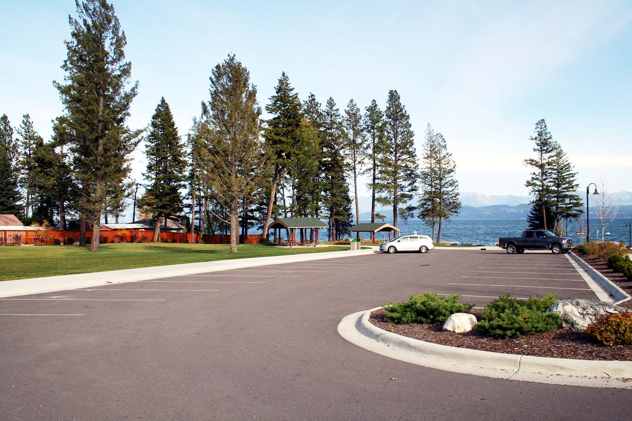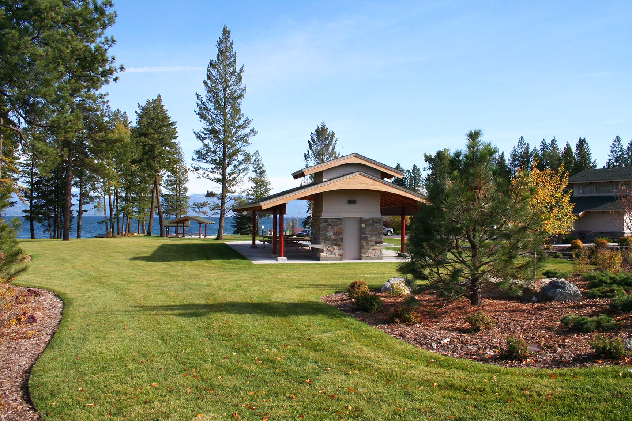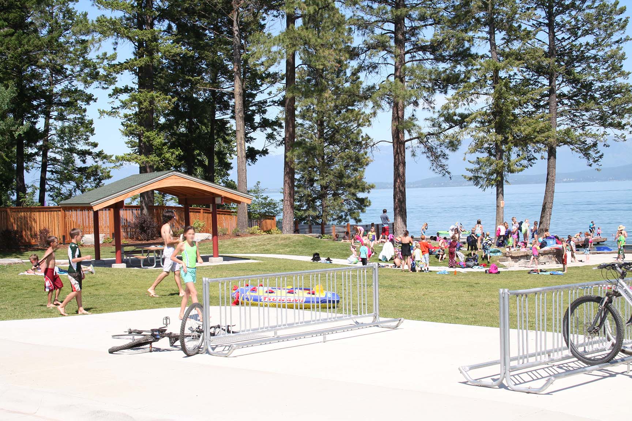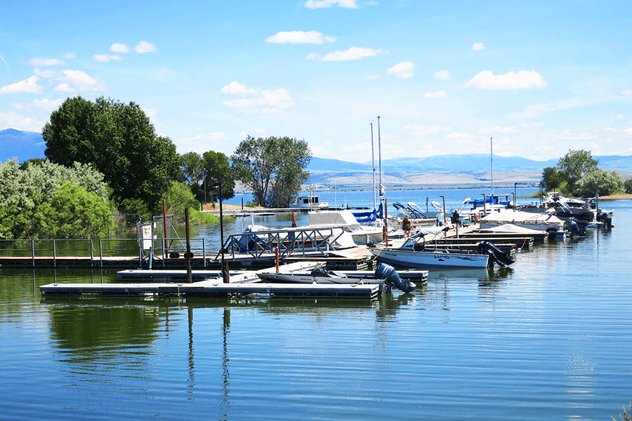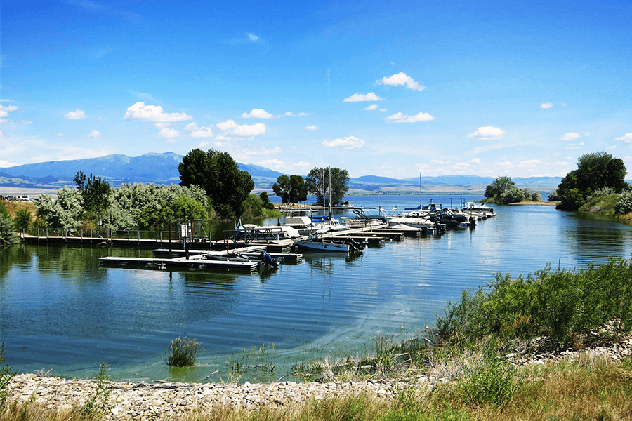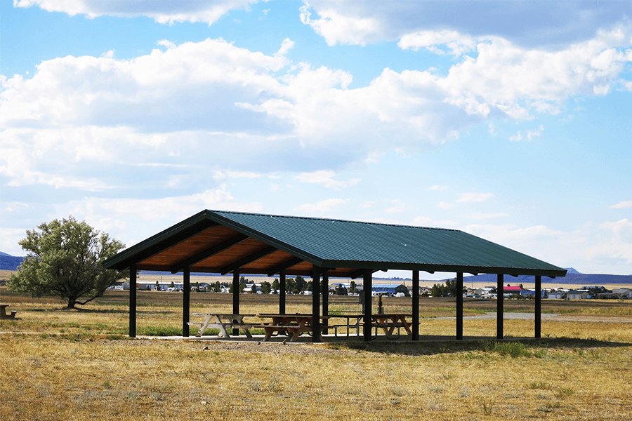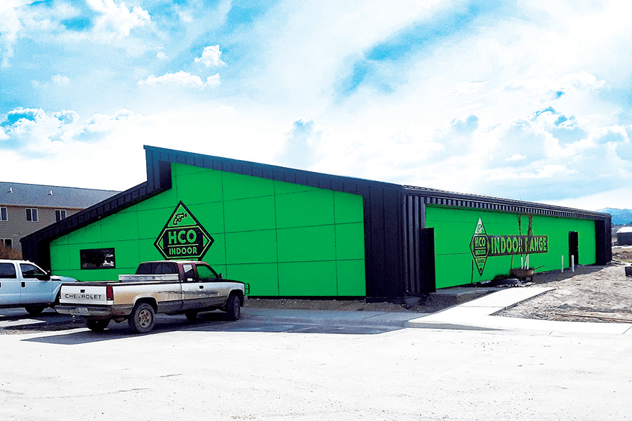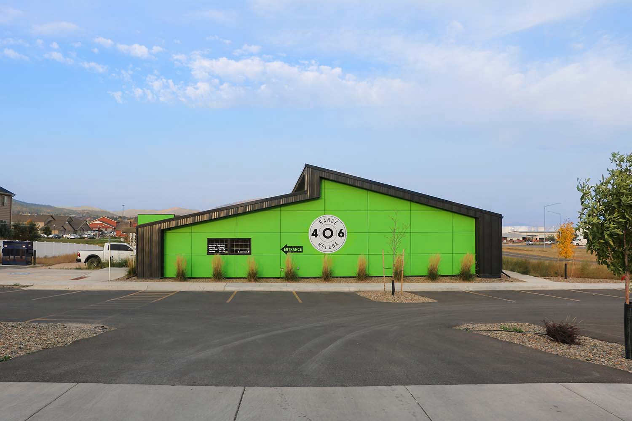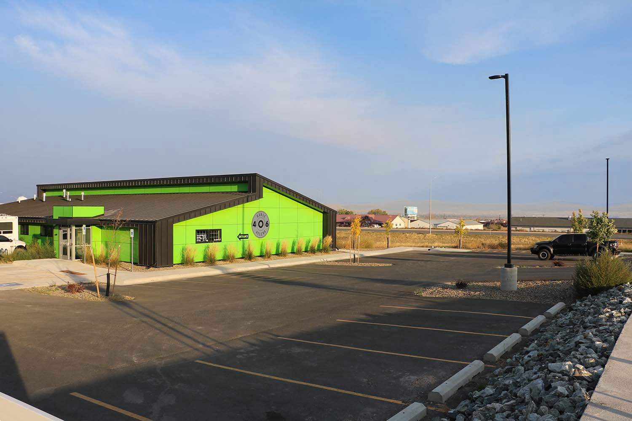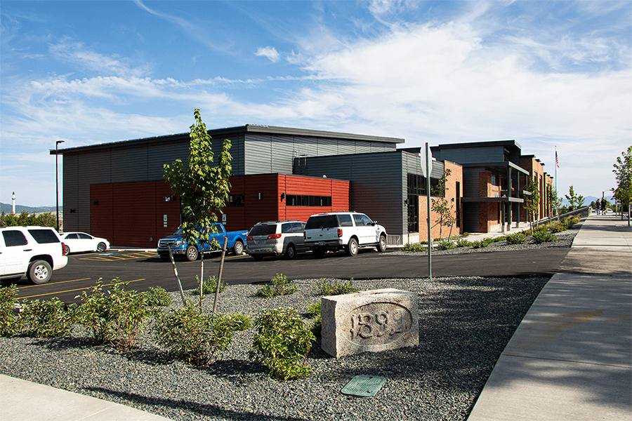
Project Description
RPA completed design and construction oversight of a significant renovation to the Vigilante Stadium football field and running track facility at Helena Middle School in Helena, Montana. Improvements include a new 10-lane all-weather running track to replace the aging and deteriorating surface, ADA accessible sidewalks and wheelchair seating area, site fencing, cast-in-place decorative concrete retaining walls and replacement of the field lighting and control system. The new facility significantly improved the venue and experience for not only athletes and competitors, but also for event spectators.
Key Project Elements
- New 10-lane all-weather running track
- ADA accessible seating area
- Cast-in-place decorative concrete retaining walls
- New ADA accessible pedestrian access walks
- New fencing
- New field lighting and control system
Project Details
Client
Helena Public Schools
Location
Helena, Montana





