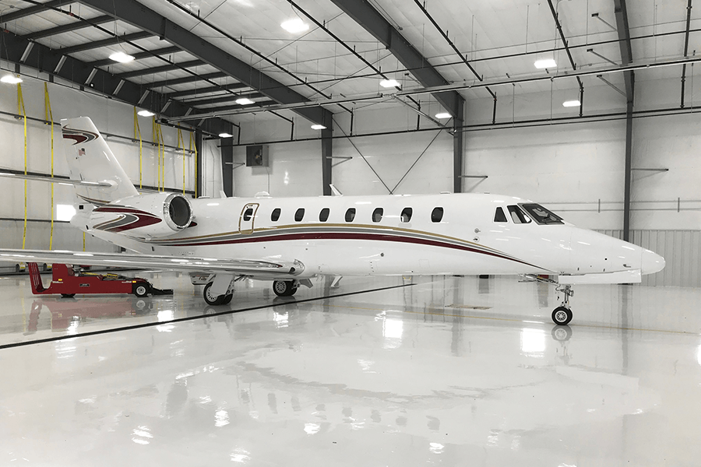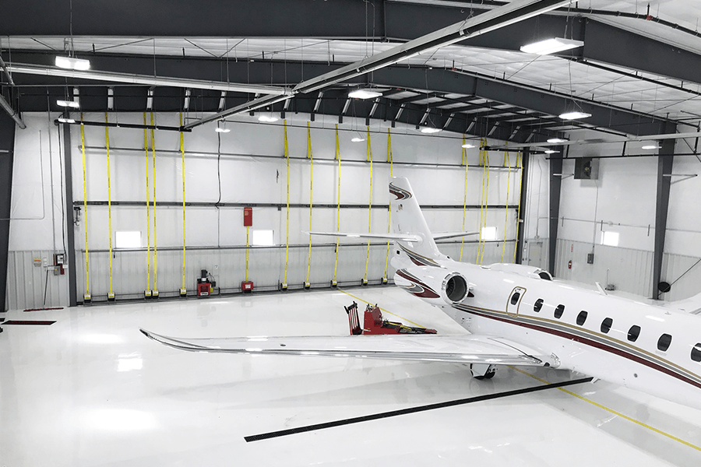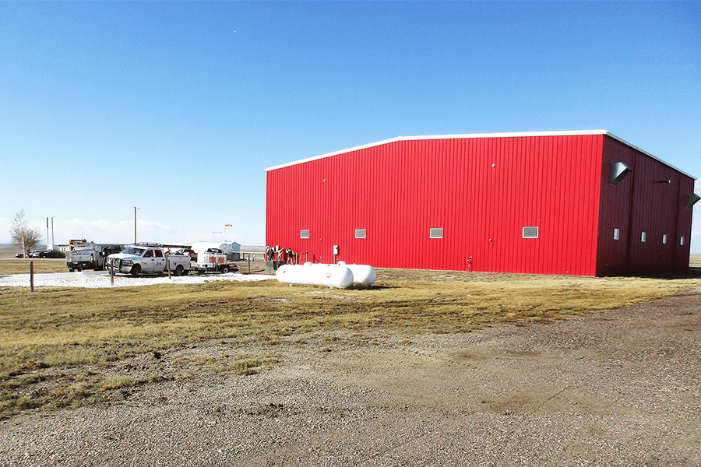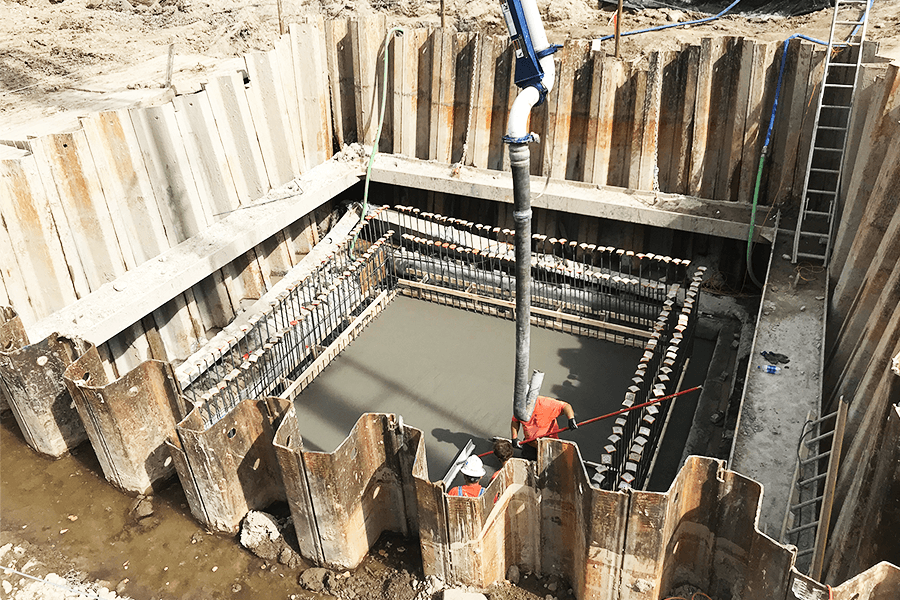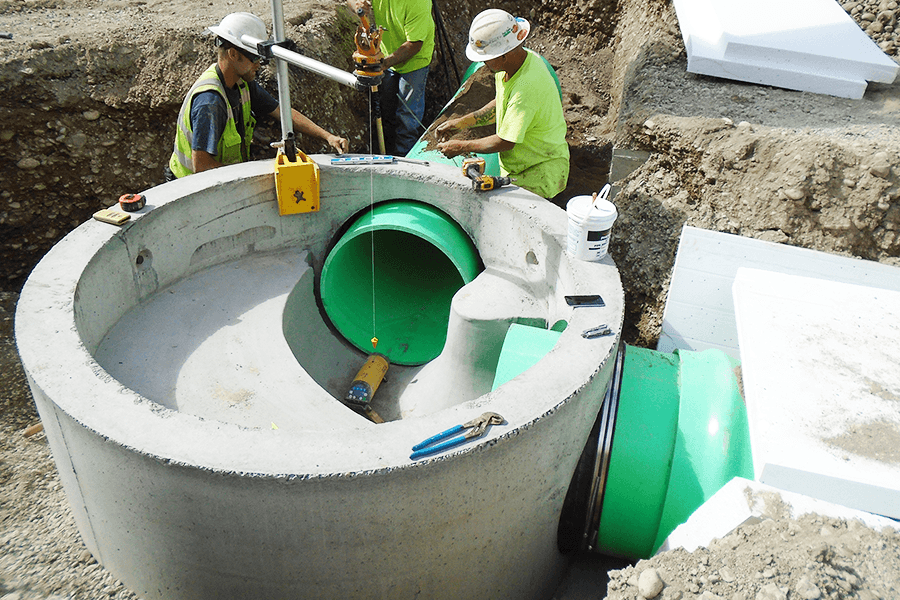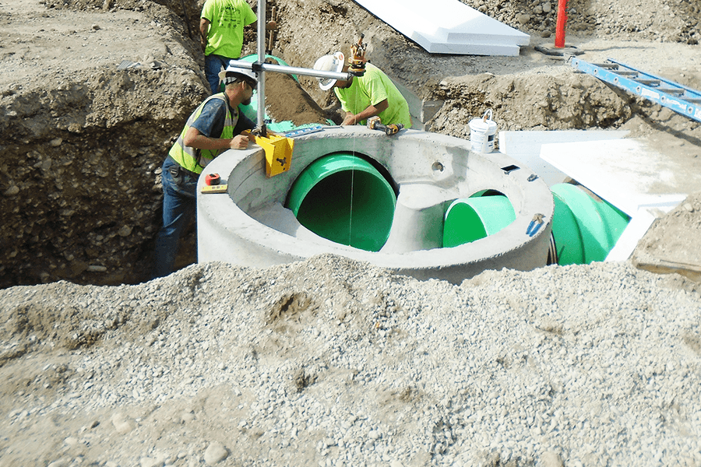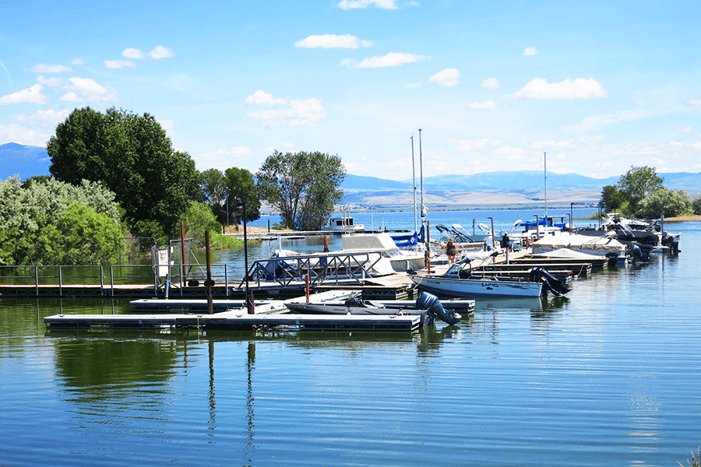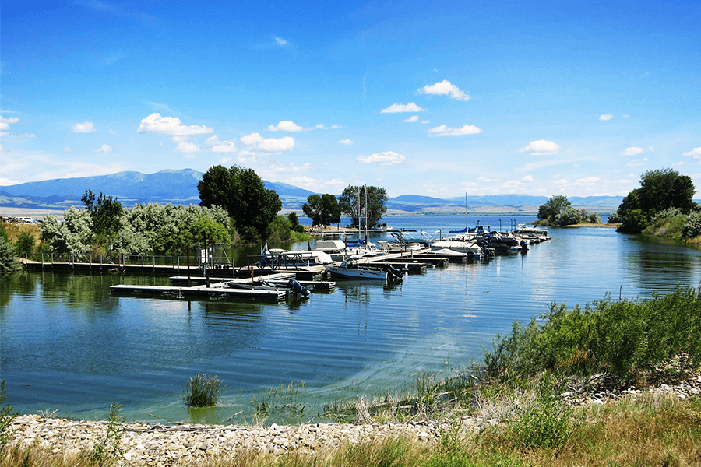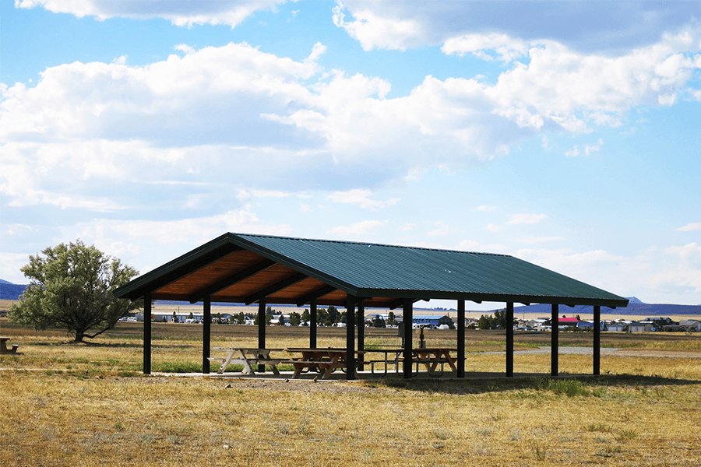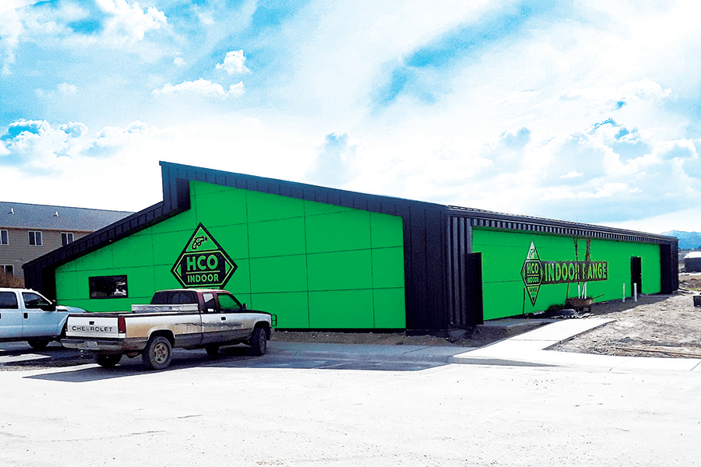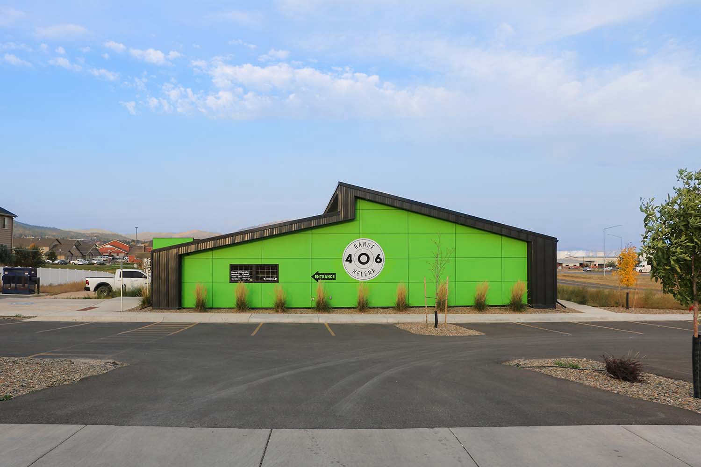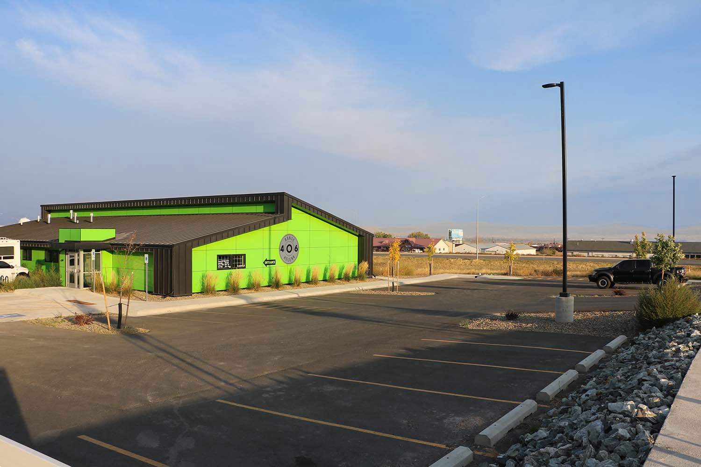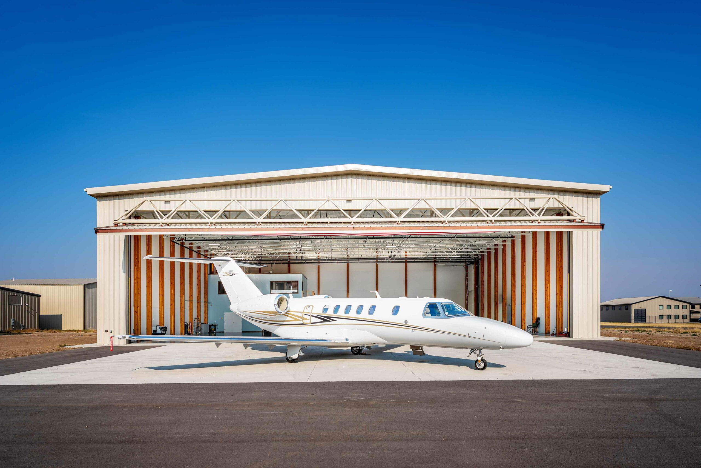
Project Description
RPA partnered with High Plains Architects to design a new 4-stop elevator, vertical circulation, and ADA compliant bathrooms in the existing east wing of Montana Hall. The project entailed removal of existing floors in the east wing to create space for the new elevator and stair shaft. Careful planning created a design facilitating installation of the nearly 60 feet tall shaft surrounded by stairs on three sides with minimal steel framing; small structural steel pieces were specified for ease of installation, with all bolted connections used to reduce fire risk during construction. New wall bracing in the east wing was incorporated to protect existing multi-wythe brick walls from damage or collapse during a seismic event. As part of the project, a new entry vestibule was incorporated at the east wing to protect the public entering the building from falling ice hazards from the main roof. Mass timber construction in the form of a cross-laminated timber slab was utilized for the vestibule roof to reduce weights on existing structure supporting the new roof, while being inherently resilient against impact loads. This is the first use of mass timber slabs as part of a structure at MSU.
KEY PROJECT ELEMENTS
- 25 y/o Historic Building Renovation/Remodel
- Condition Assessment/Tier 2 Seismic Evaluation
- Seismic Retrofit
- New 4-stop Elevator and Stairs Addition to Interior
- New Mass Timber Vestibule
- Fire Hydrant and Service to Building
- Special Inspection Services
Project Details
Client
Montana State University
Location
Bozeman, Montana
Architect
High Plains Architects








