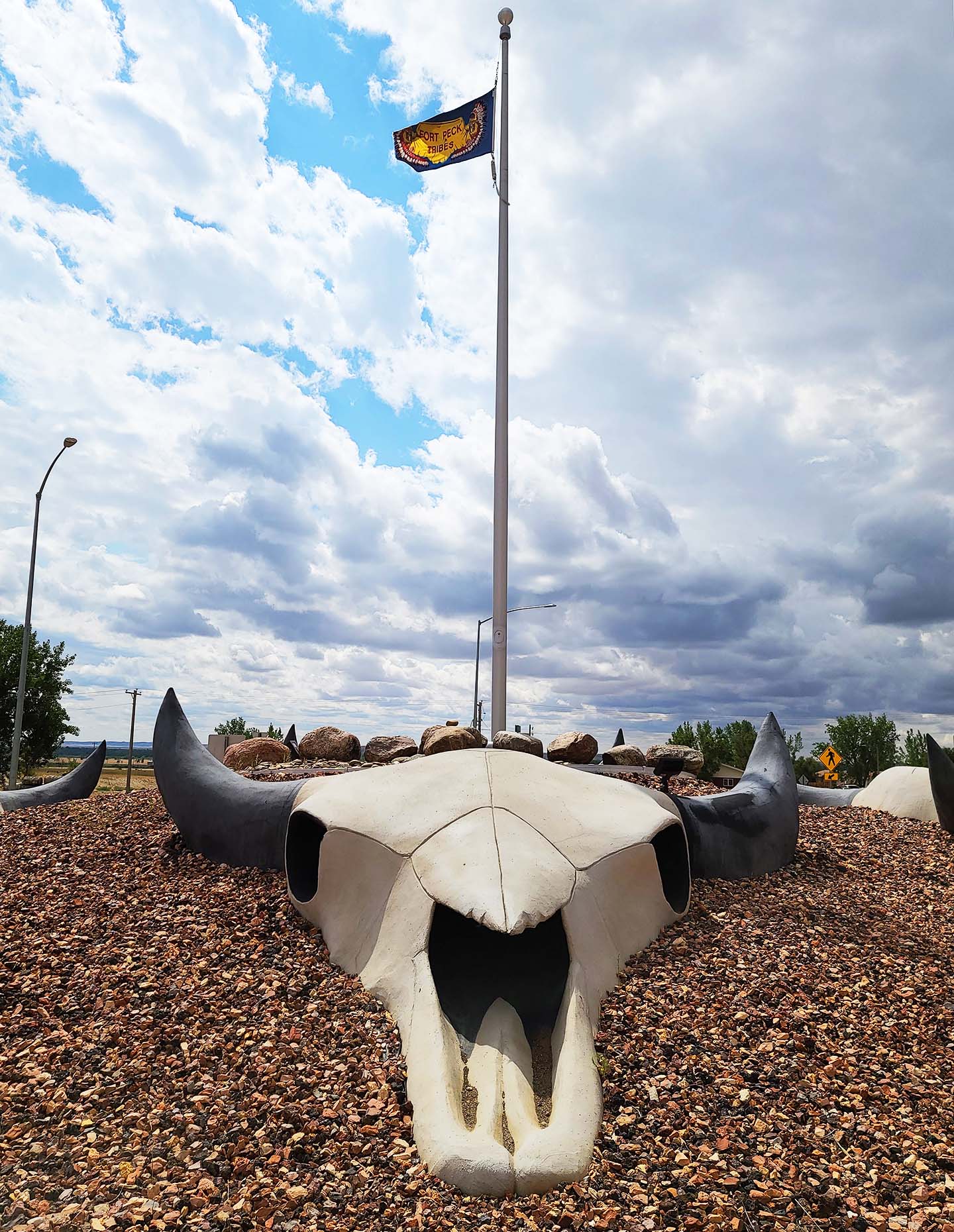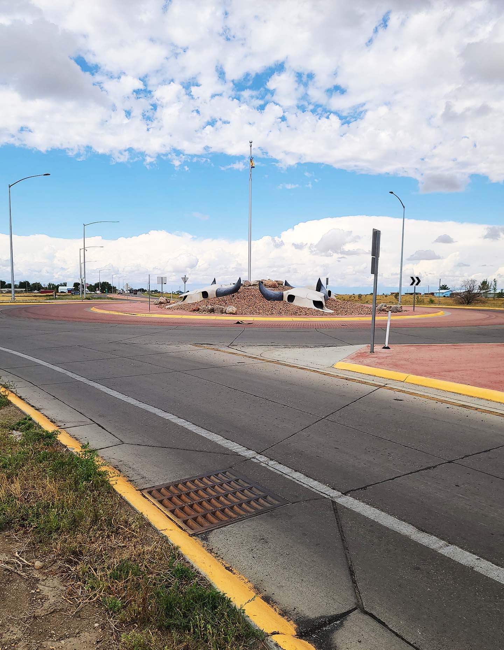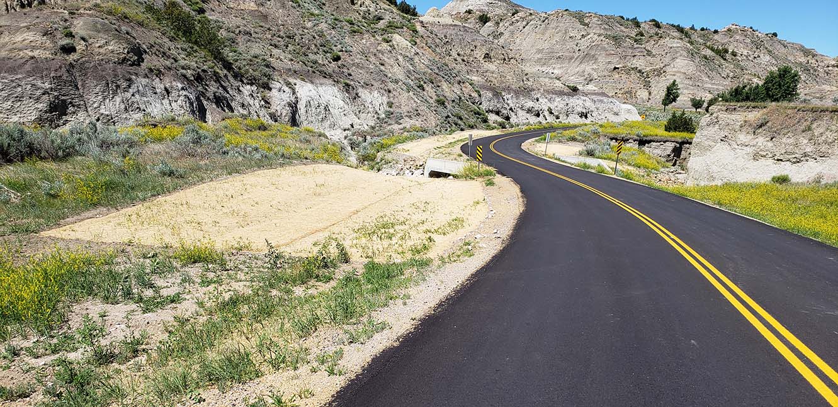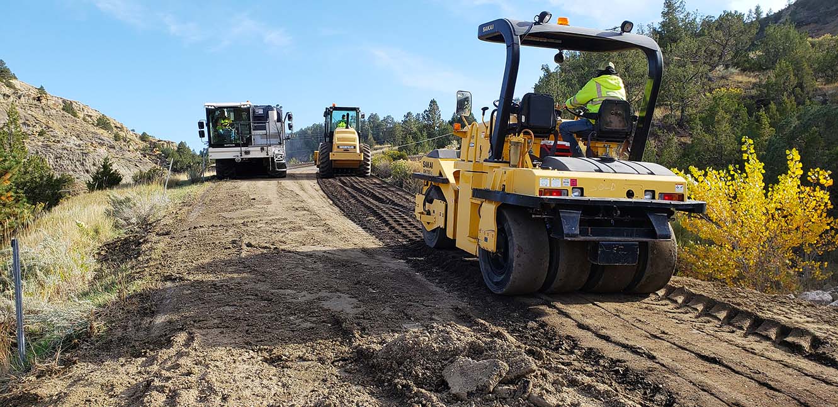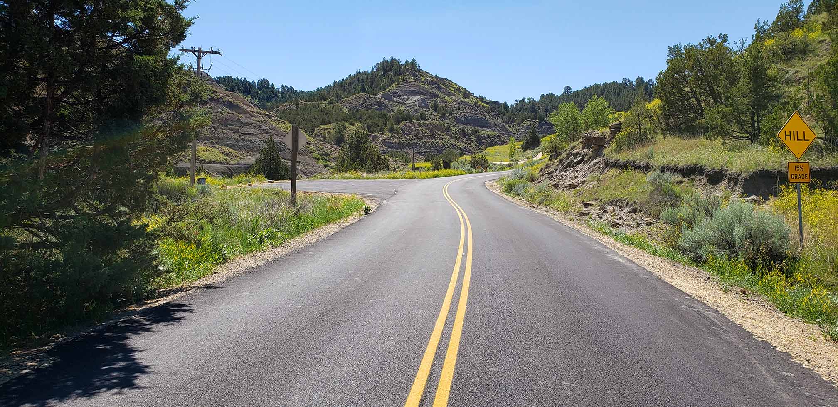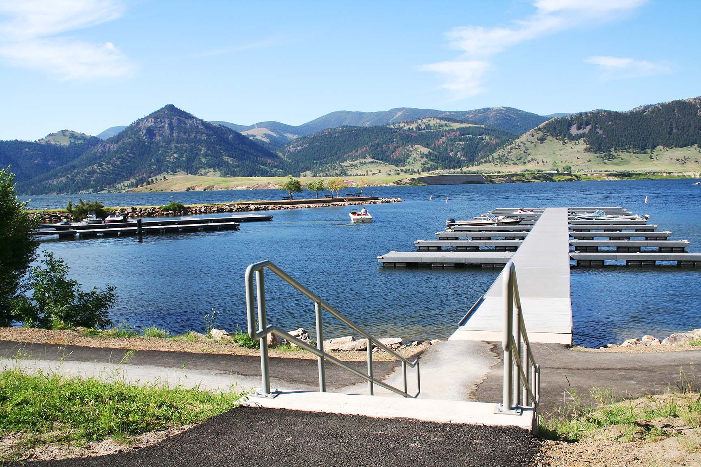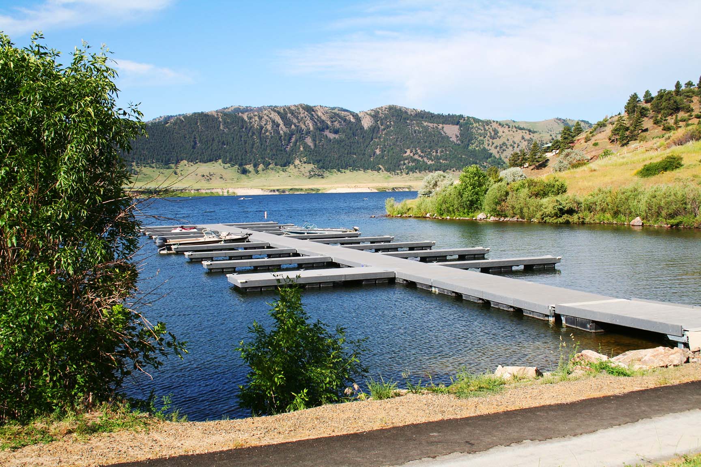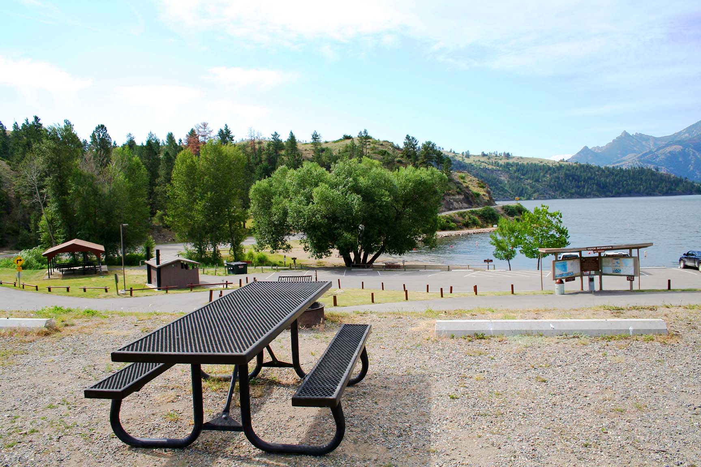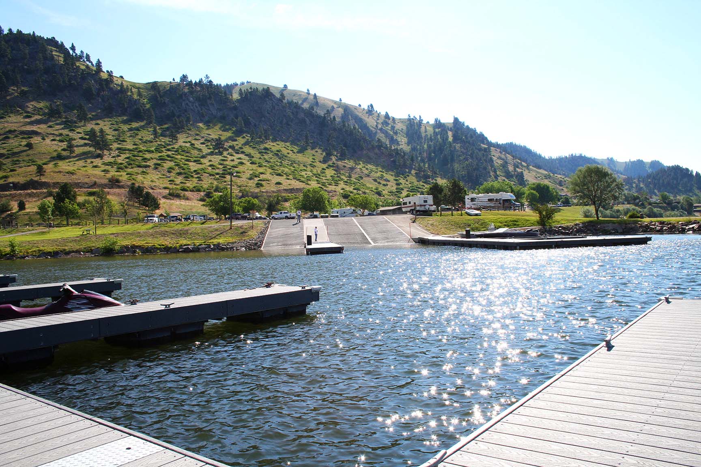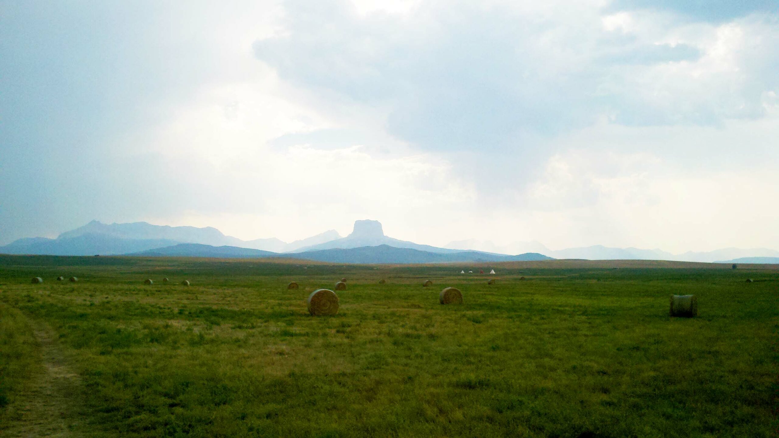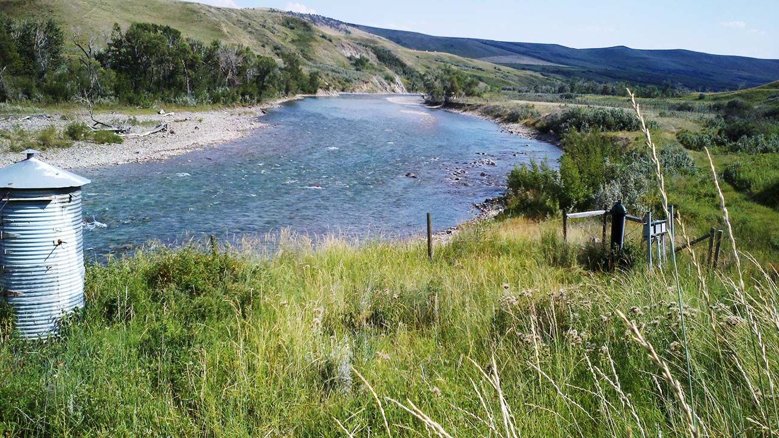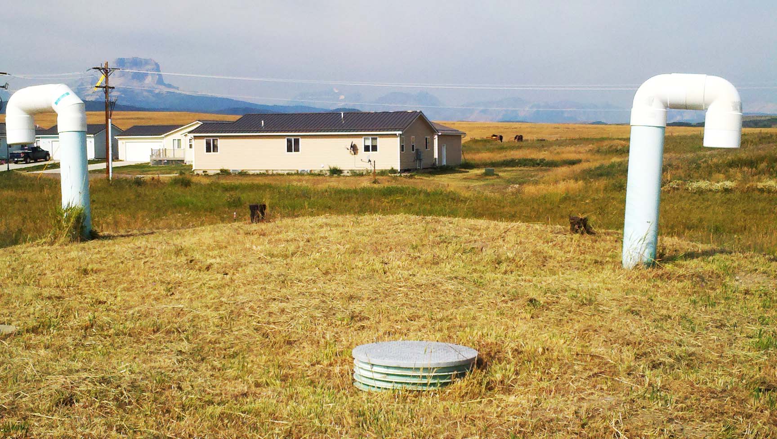The study area is situated in the heart of Helena and provides access to the Downtown, Capitol, Helena College, and Helena Middle School. The area includes primary commercial, business, and residential districts and serves multiple transportation modes including passenger vehicles, freight, bicycles, pedestrians, transit, and rail. The study corridors and five-point intersections each have unique character, settings, and configurations, each with their own set of issues and needs. The two five-point intersections have non-standard layouts and geometrics. The configurations can cause driver confusion and have poor operating efficiency, particularly during peak hours. The study identified concerns regarding safety, a lack of suitable non-motorized infrastructure, undesirable aesthetics and lack of gateway signage, and access to commercial and residential areas.
The traffic study considered all previously completed planning efforts, assessed existing and projected transportation and environmental conditions, provided an in-depth analysis of feasible improvement options, and identified recommendations to be implemented over the next 20 years. Through a comprehensive evaluation of transportation and environmental conditions and a wide-ranging public and stakeholder outreach process, the traffic study identified a set of 16 recommendations to address multimodal safety, connectivity, access, mobility, aesthetics, wayfinding, and economic vitality for the adjacent areas. The recommended improvements offer a range of potential short- and long-term strategies to address areas of concern, including streetscaping enhancements, sidewalk improvements, ADA curb ramps, enhanced crosswalks, traffic signal timing adjustments, bike lane extensions, intersection realignment, a grade-separated rail crossing, trail extension, and intersection reconstruction.
Extensive public and stakeholder involvement occurred throughout the planning process. Before a study scope was developed, introductory visioning workshops were held with the community and key stakeholders to understand their concerns and needs prior to contract execution. During the plan development, our team held both in-person outreach activities (with small groups, and by appointment) and virtual opportunities. We developed presentation videos, high-quality graphic renderings, and other easy to understand public-facing materials. There was also extensive coordination with MDT, the Downtown Business Improvement District, two TIF districts, adjacent businesses, school district, and the City.













