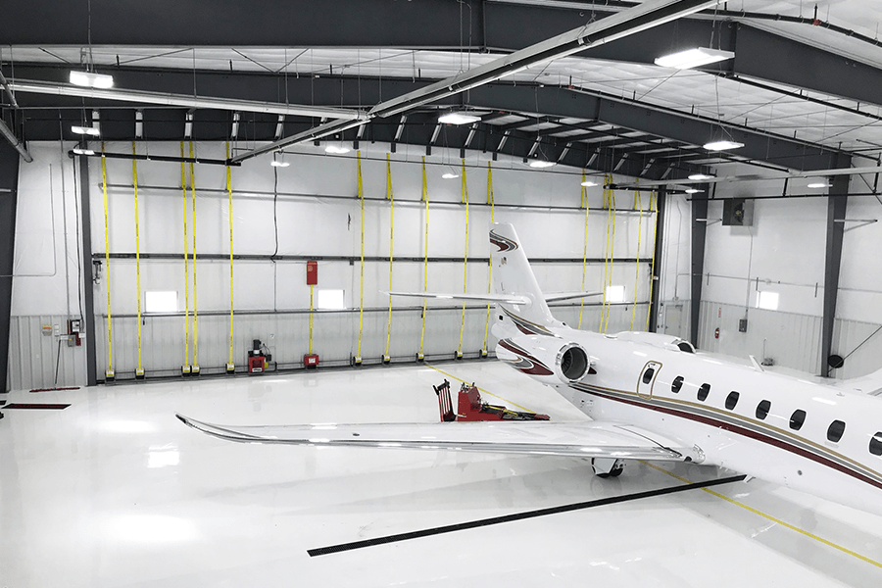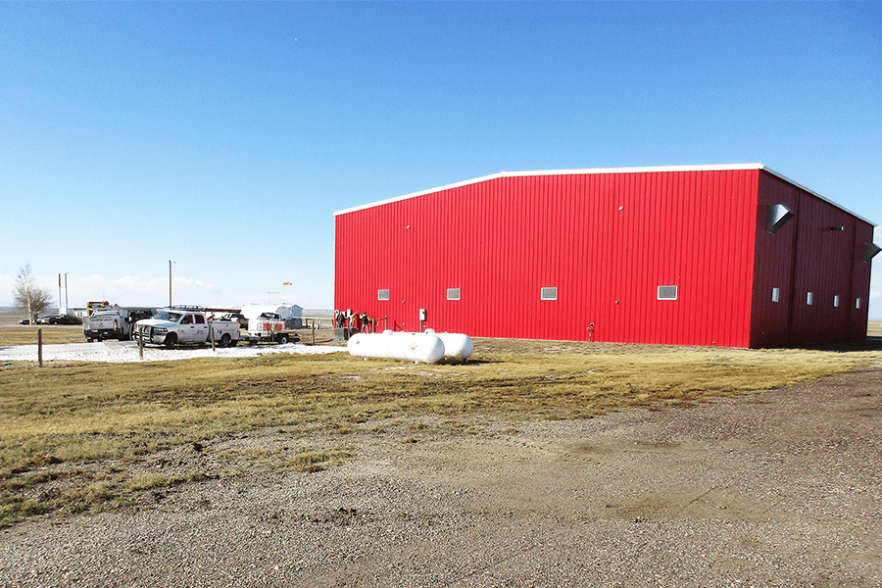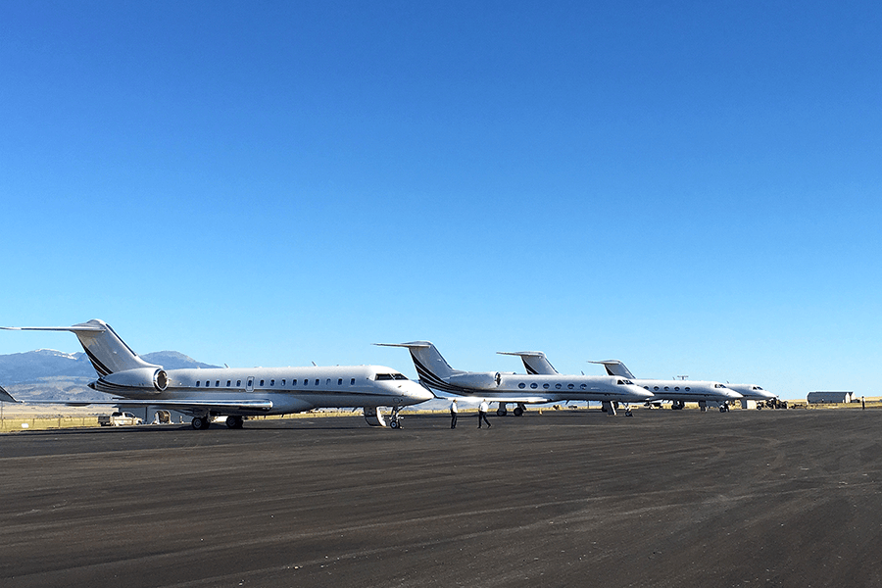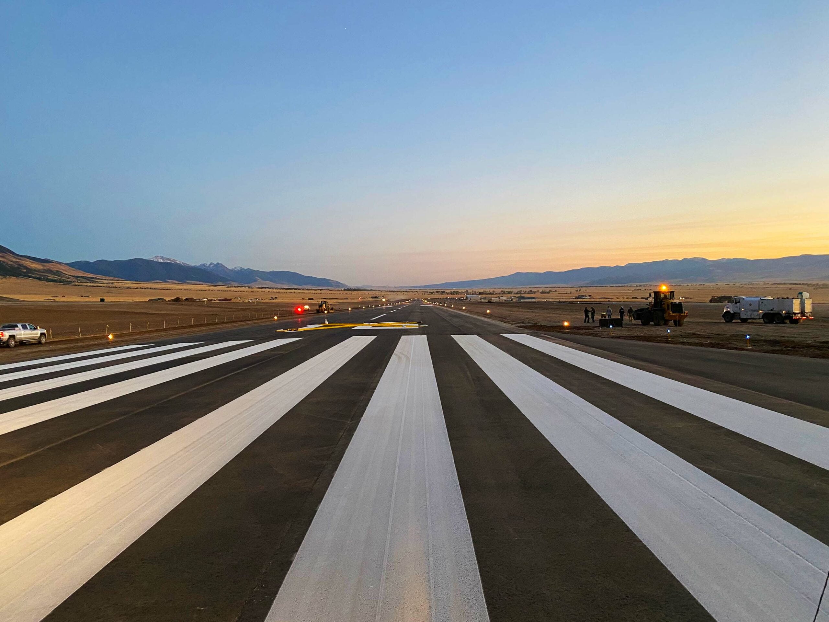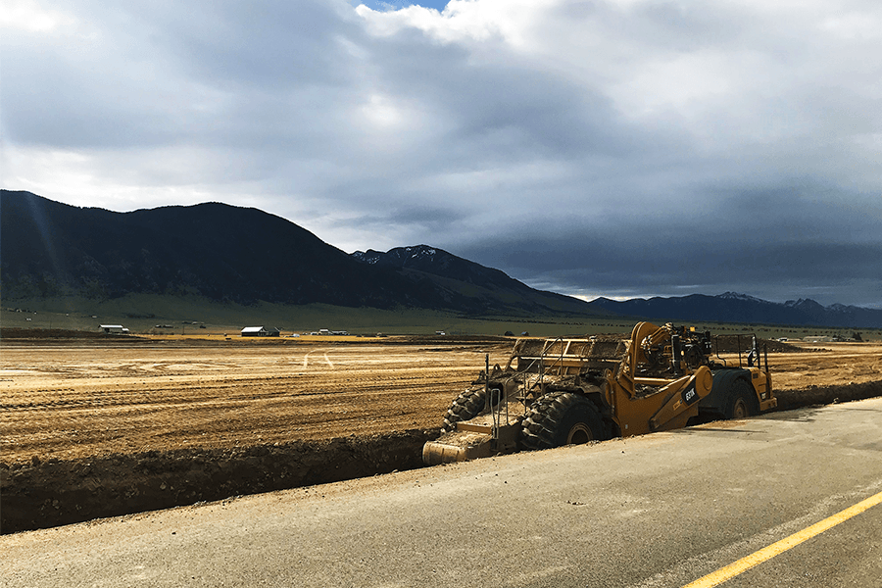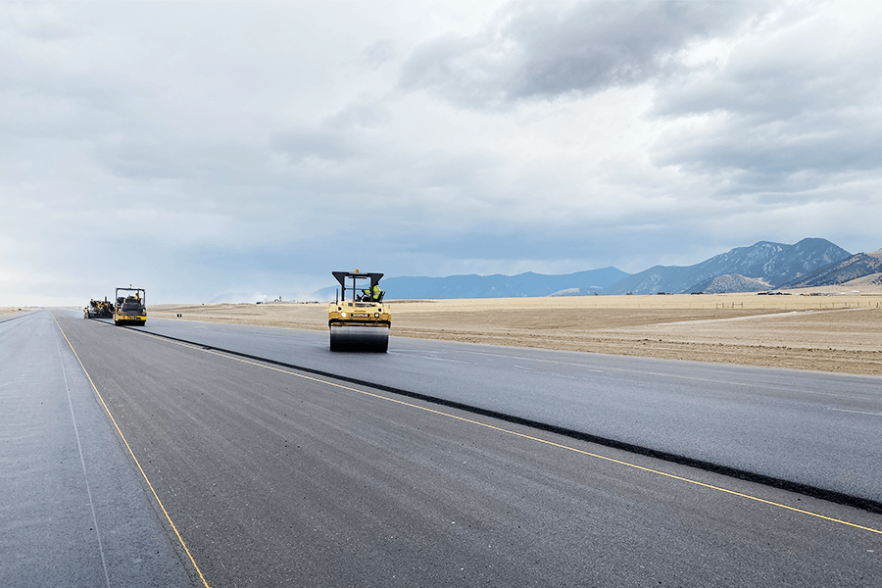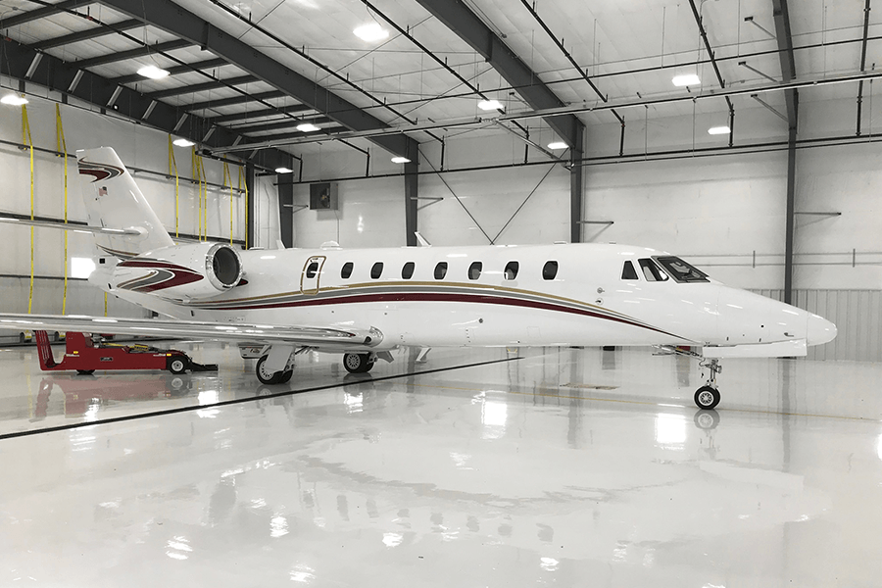
Project Description
The Shelby Airport Hangar is a 100’ x 80’ clear-span, insulated pre-engineered metal building constructed with tapered built-up steel frames, and clad in metal roof and wall panels. Aircraft access is provided through a large electric bi-fold door. This revenue-generating hangar is sited on prime apron frontage, and provides storage and shelter from the elements for either a single large “premium” aircraft, or multiple smaller aircraft.
The building has a concrete foundation and footings engineered to resist the code-prescribed gravity and lateral loads imparted by the pre-engineered metal building, with a concrete floor and exterior concrete slab connecting to the apron. The building is fully insulated and heated with overhead radiant heating. Design of the hangar included building appropriate localized drainage slopes and ditch lines to direct surface water around and away from the hangar. Due to the total fuel capacity of all stored aircraft exceeding 1600 gallons, the Current Fire Code required installation of a fire suppression system (FSS).
Project Details
Client
Shelby Airport
Location
Shelby, Montana


